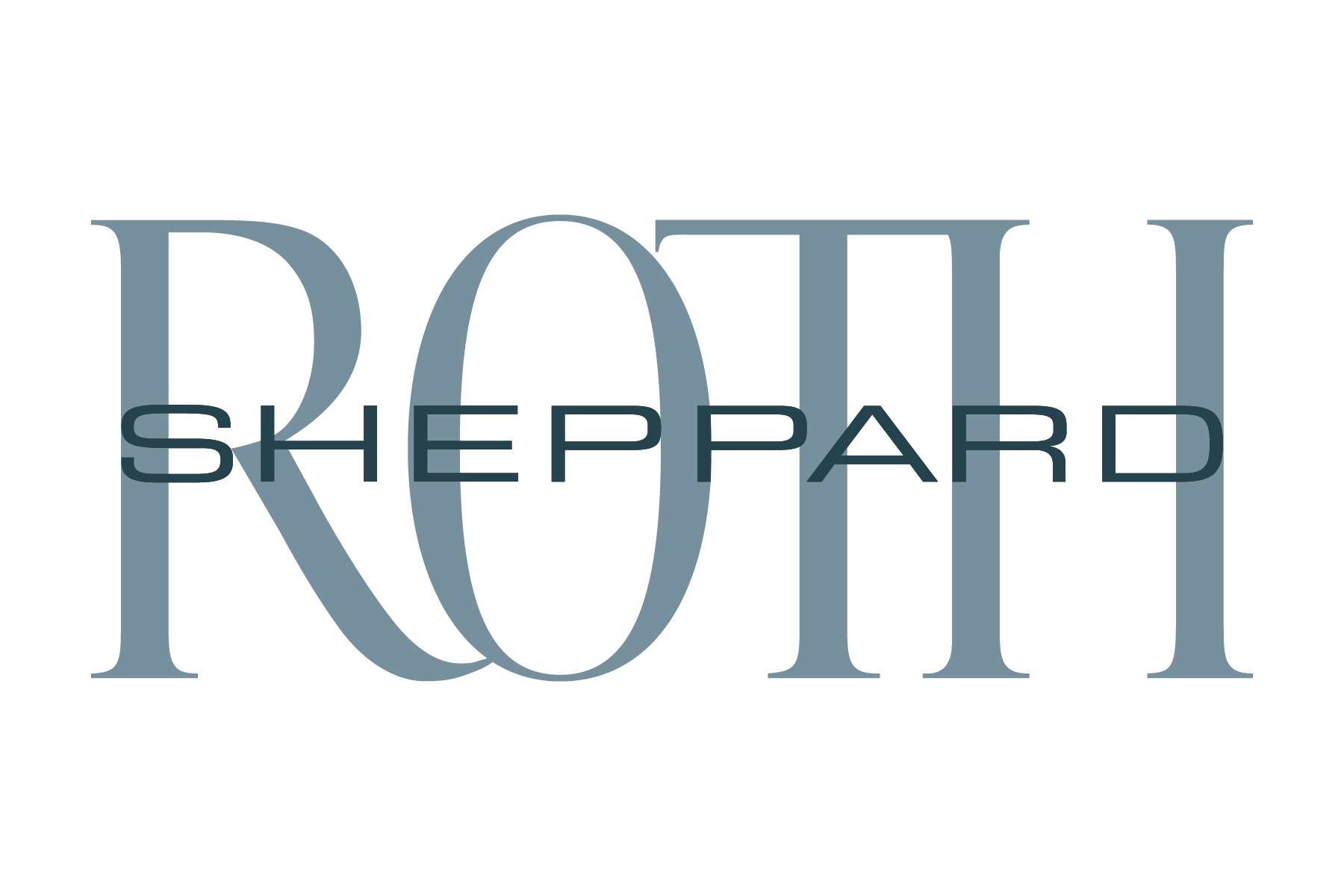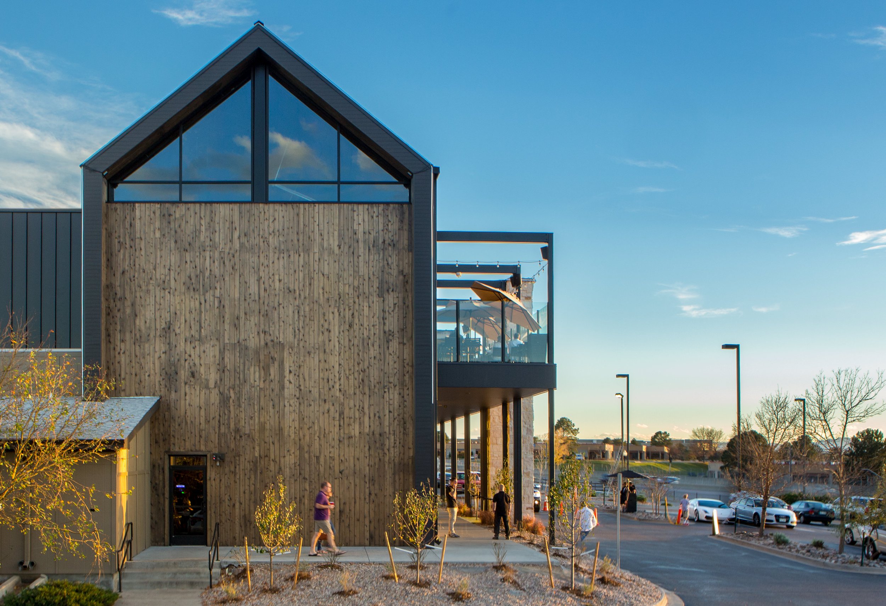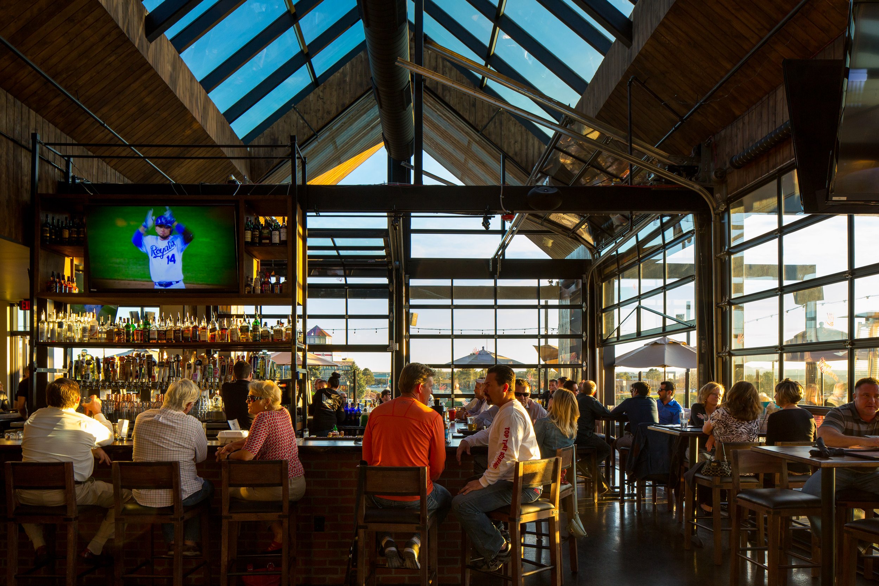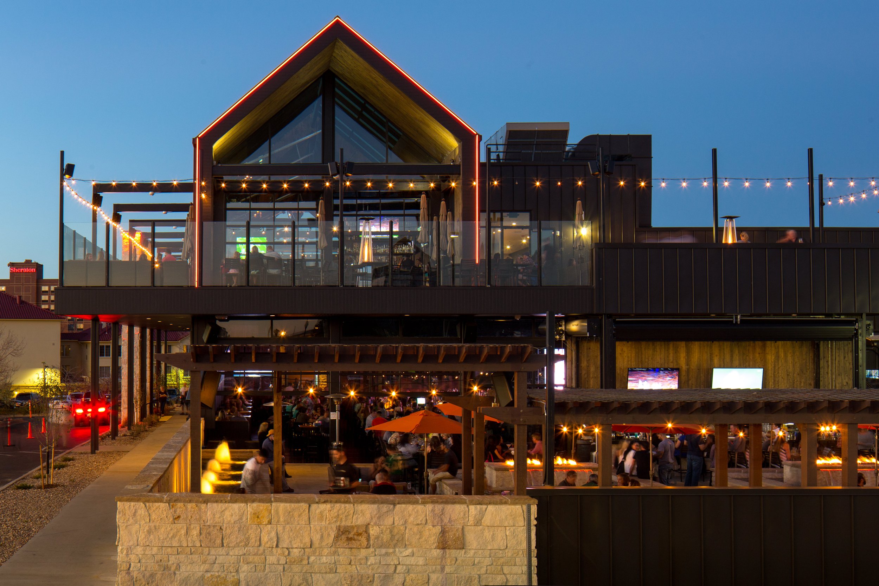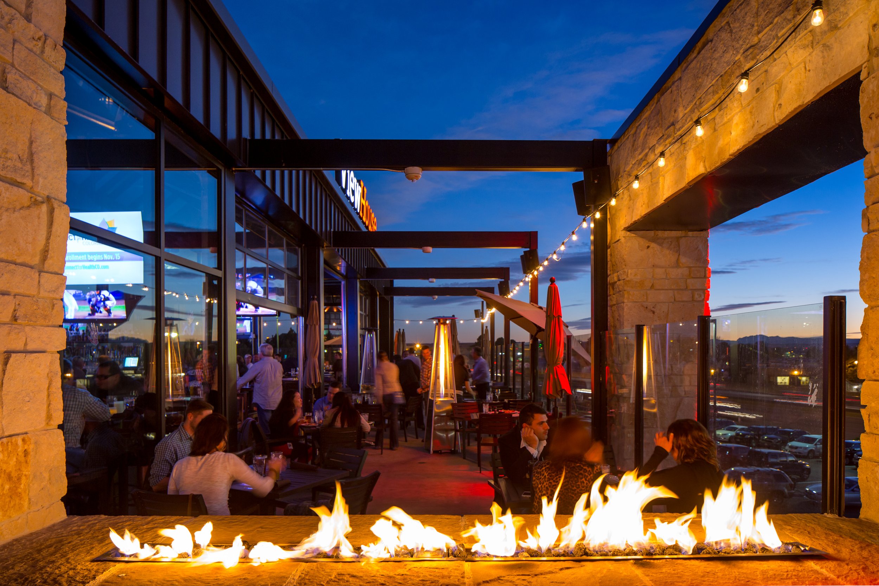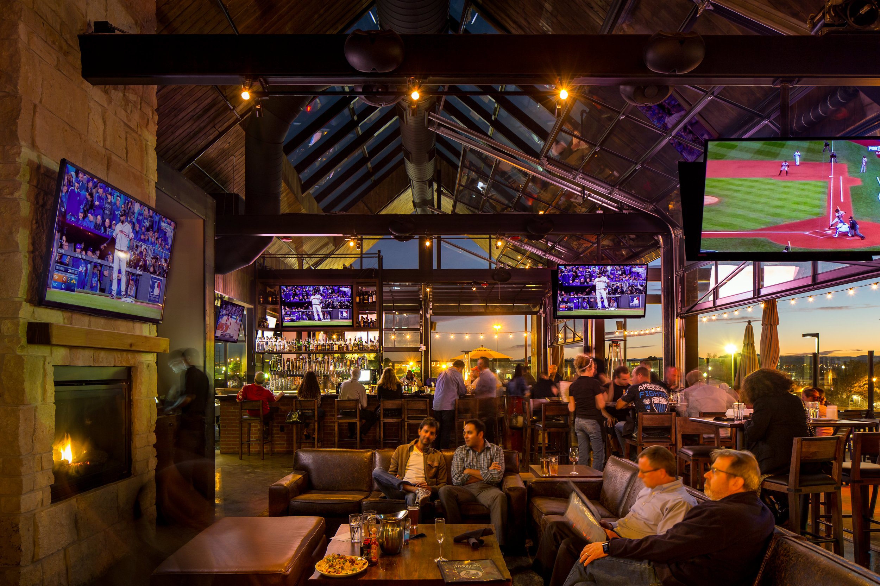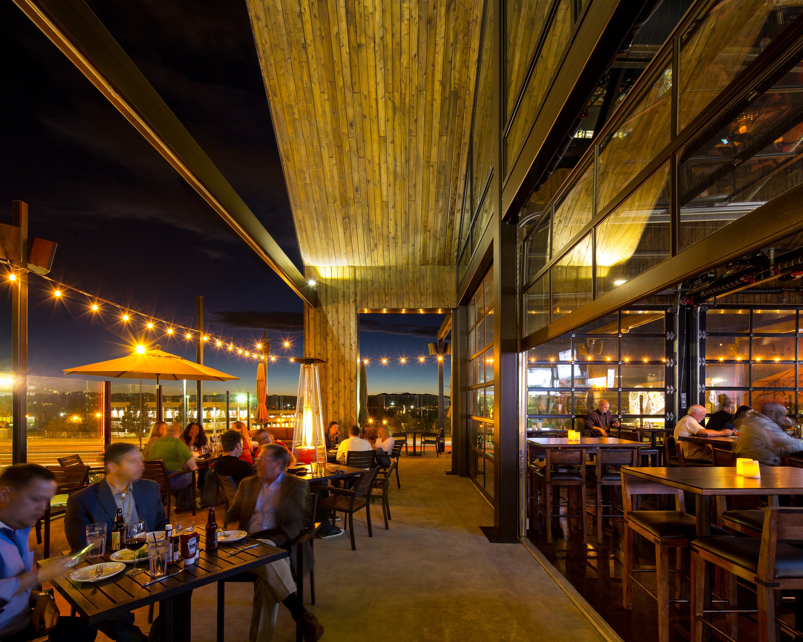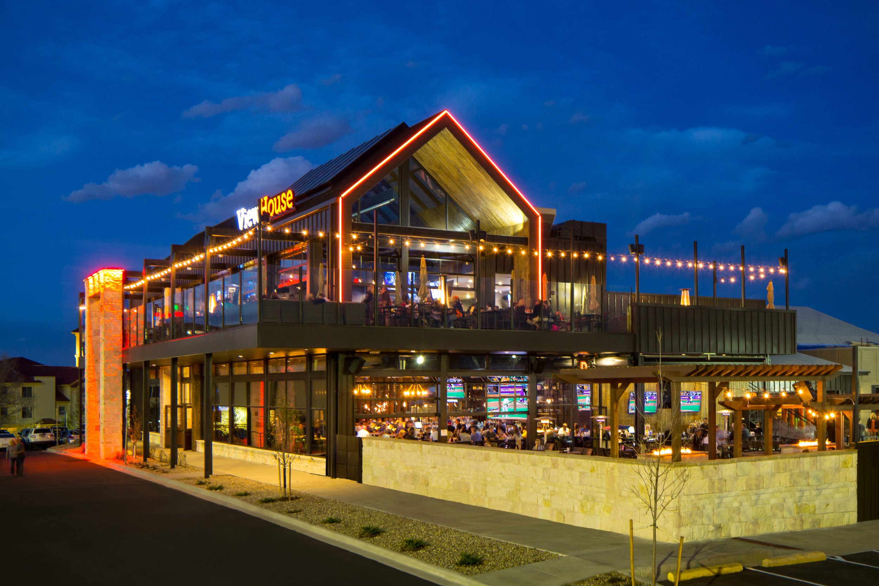viewhouse EATERY
Visible from the highway, this 10,000 SF addition to an existing barn-like building, showcases the dynamic indoor and outdoor activities of this multi-use entertainment venue. The highway is the audience, the building is the stage.
The addition and remodel transformed the existing building through a west-facing two-story glass, steel, and stone addition that recalls the purity of a barn. Interior spaces create a dramatic and inviting dining entertainment environment featuring reclaimed wood, concrete floors, exposed wood trusses, and a monolithic stone fireplace.
To maximize views of the Rocky Mountain Front Range to the west, ViewHouse includes a variety of dining and entertainment spaces from indoor bars, dining rooms, and banquet facilities to outdoor cabanas, a water feature, and putting green that all focus on the western vista. Moveable glass walls seamlessly connect indoor and outdoor spaces, creating interplay between interior dining areas and the restaurant’s expansive decks and patios.
Numerous skylights allow light to bathe the upstairs seating area and bar during the day. At night, a portion of the upstairs space transforms into a late-night lounge with an elevated DJ booth, private deck, and cozy fireplace.
Centennial, CO - 23,250 SF - Completed 2014
