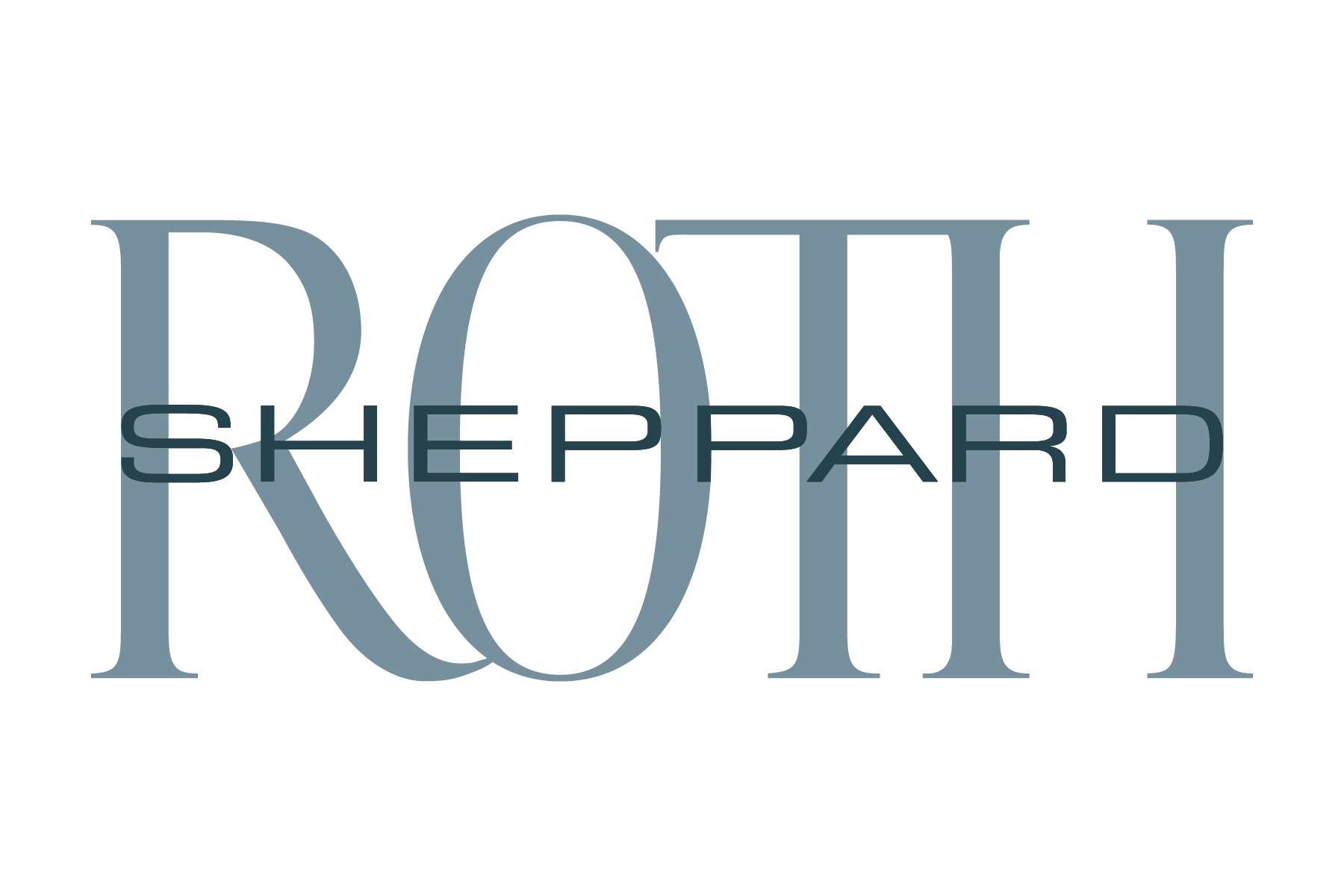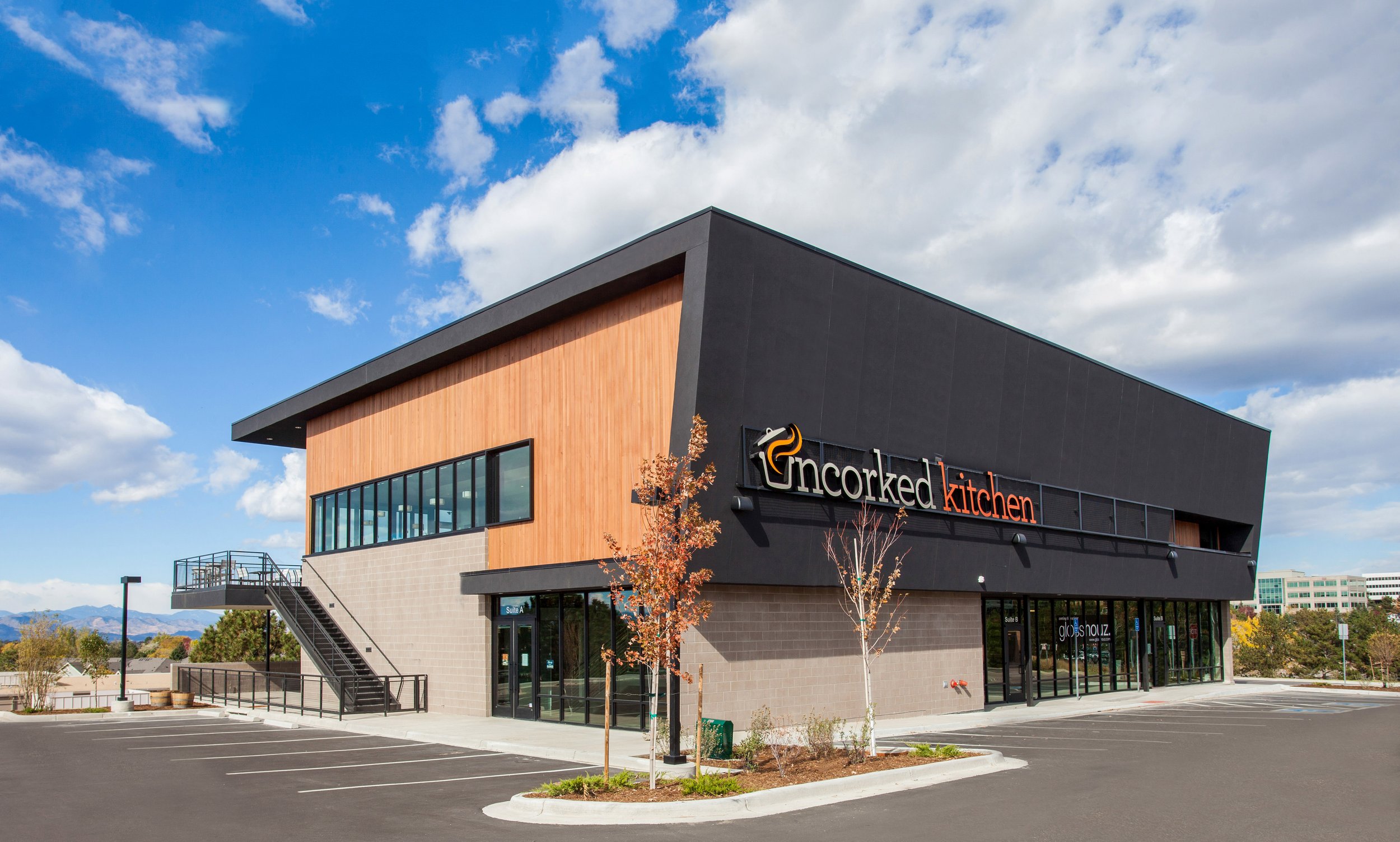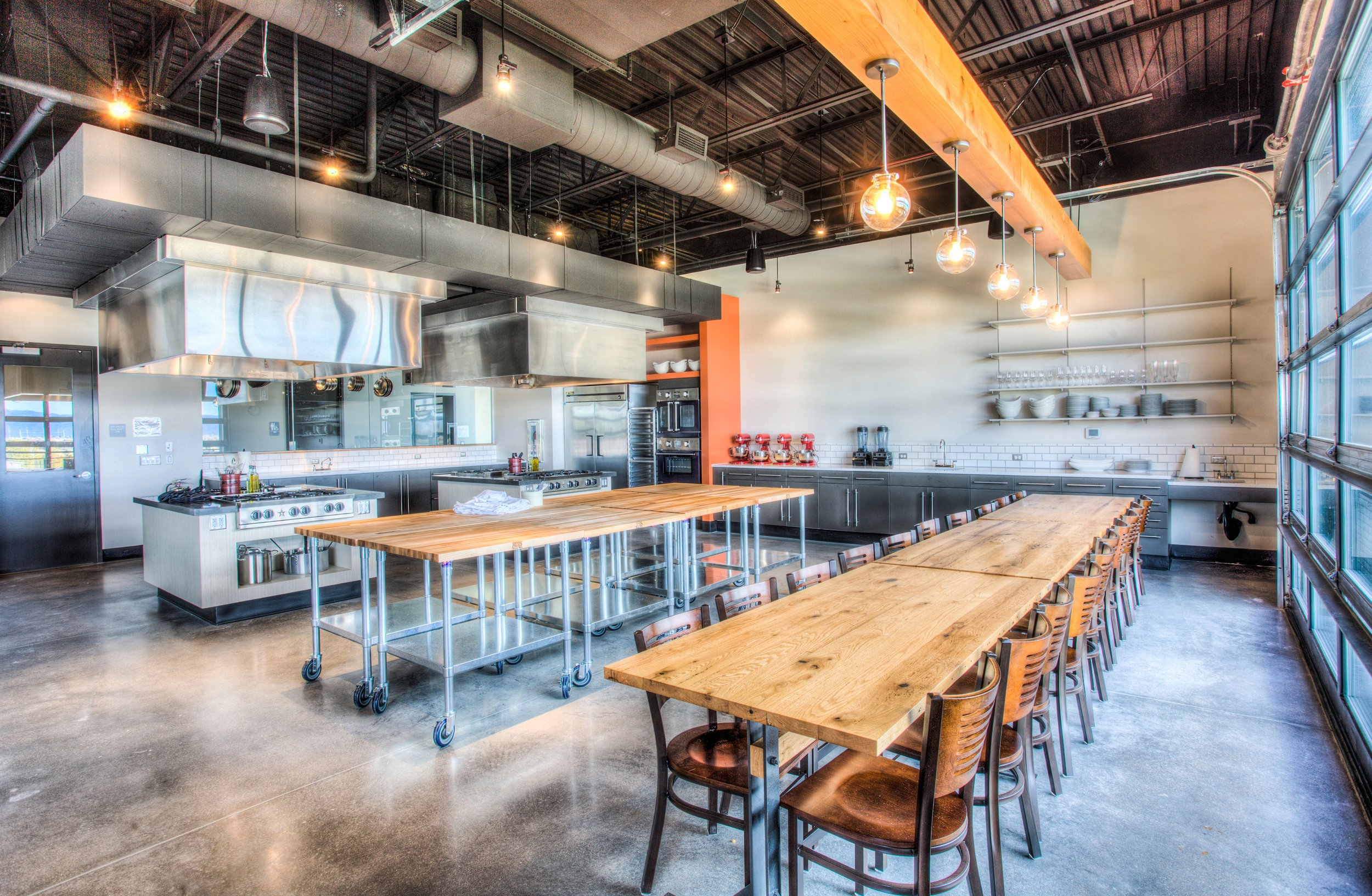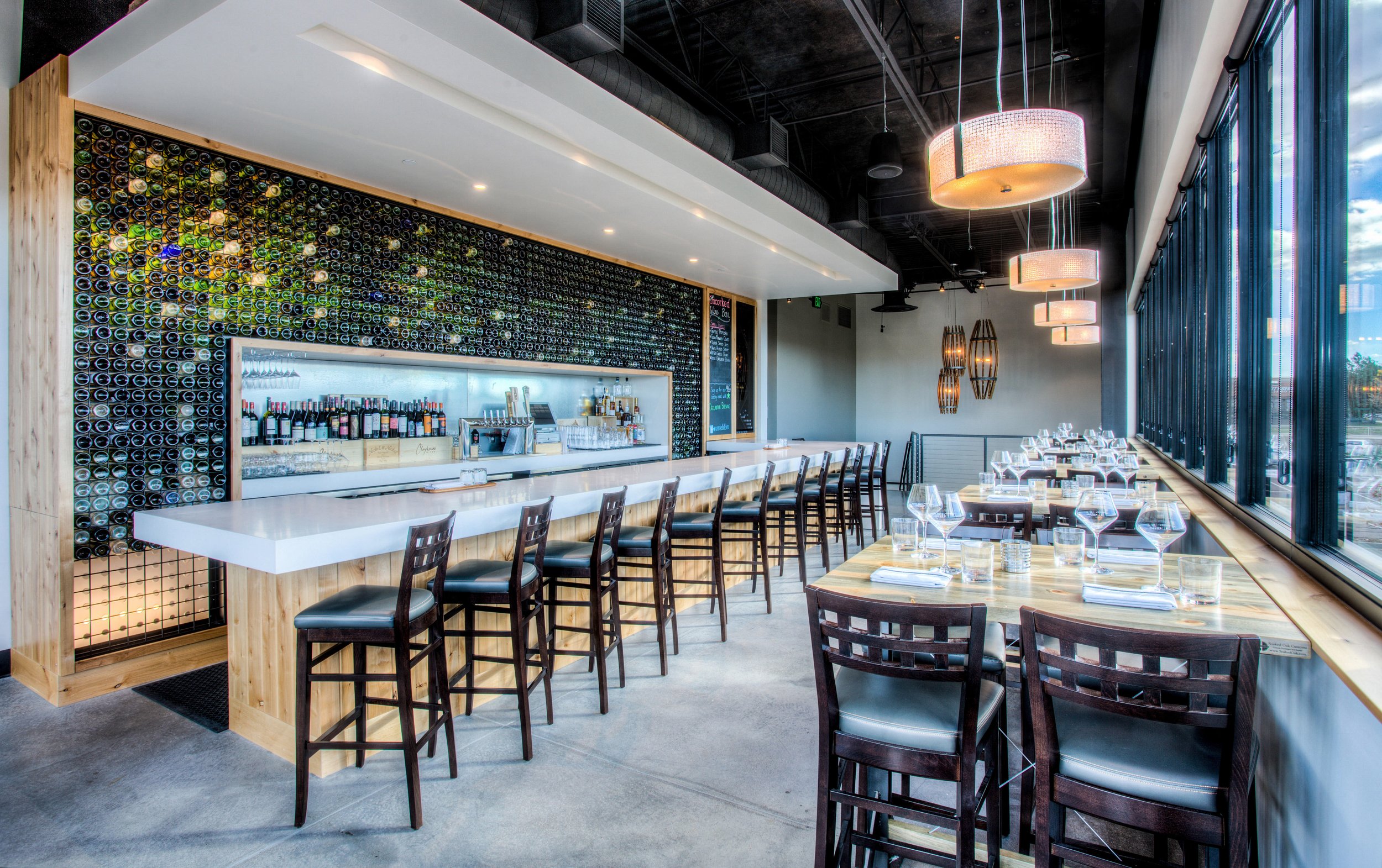UNCORKED KITCHEN
This two-story building houses retail on the first floor and a wine bar and cooking classrooms on the second. With uninterrupted views of the mountains, each classroom includes significant space for hands on, participatory cooking as well as dining afterwards. Central teaching kitchens and prep islands allow patrons to engage in the cooking activity and an operable glass garage door wall opens to the western view.
Rooms are specifically designed to promote activities for families, couples, and large groups. The exterior of the building acts as a wrapper that unfolds to expose the activity within. A two-story glass lobby functions as the main entry with an open stair leading to the second-floor teaching kitchens and wine bar. The first floor includes a meeting room, outdoor cooking area, support space and leasable retail space. The second floor includes three teaching kitchens, a wine bar, a prep kitchen, and additional support space. Extensive decking off the wine bar is perfect for special events and extended summer evenings after or before an enjoyable session of cooking.
Centennial, CO - 12,700 SF - Completed 2015



