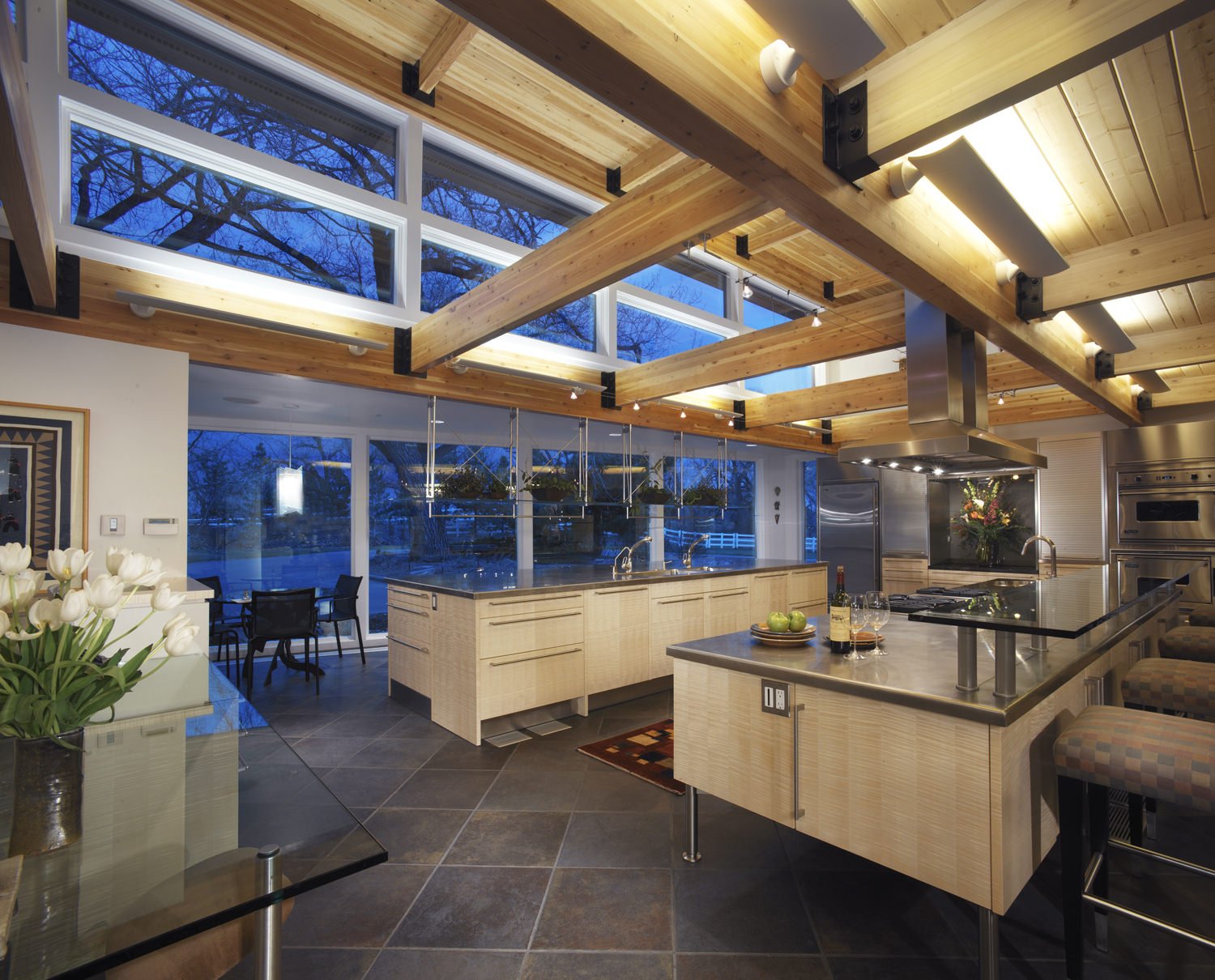THE CANTEEN
Like most original kitchens in 1960’s flat roofed modernist homes, this vintage kitchen was far too small and impractical a space for accomplished gourmet cooks who love to entertain.
Initial design direction by the clients included maximizing daylight into the space while working with the existing structural components and adding climate-controlled finished basement space for their wine cellar. The double height kitchen space is lit by original clerestory windows and the adjacent single-story dining room addition features a wall of glass the width of the massive custom island.
In response to the strong horizontality of the existing structure, glulam beams are carried across the double height space which contains the cooking, prep and serving areas, surrounded by single-story entertaining zones. Material detailing of the addition is in keeping with the original elegant architectural details. A professional appliance package, custom cabinetry, and industrial grade stainless steel countertops round out the finish materials.
The design of this restaurant caliber kitchen addition is timeless; responding to the style of the original architecture while creating the multi-functional space needed for modern entertaining.
PROJECT RECOGNITION
Colorado Custom and Remodeling Excellence (CARE) Awards, Home Builders Association, 1st Place Kitchen over $100K, 2004
Englewood, CO - 3,000 SF - Completed 2003

