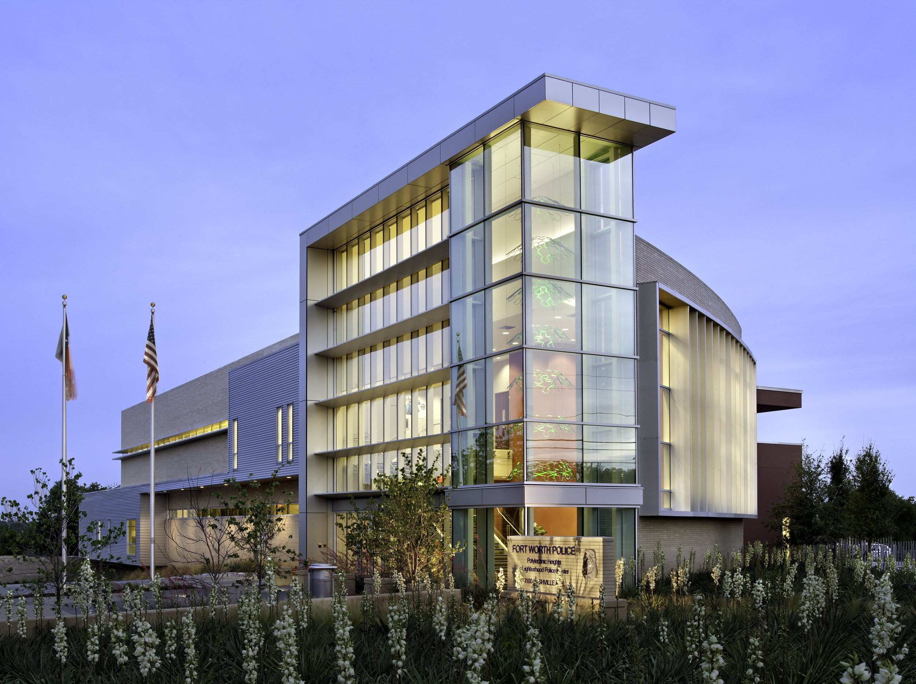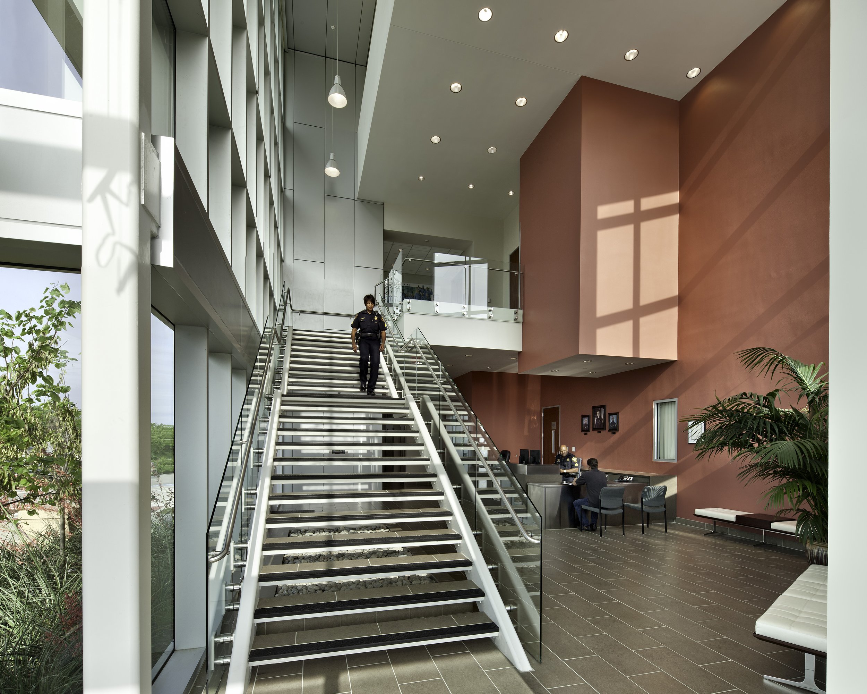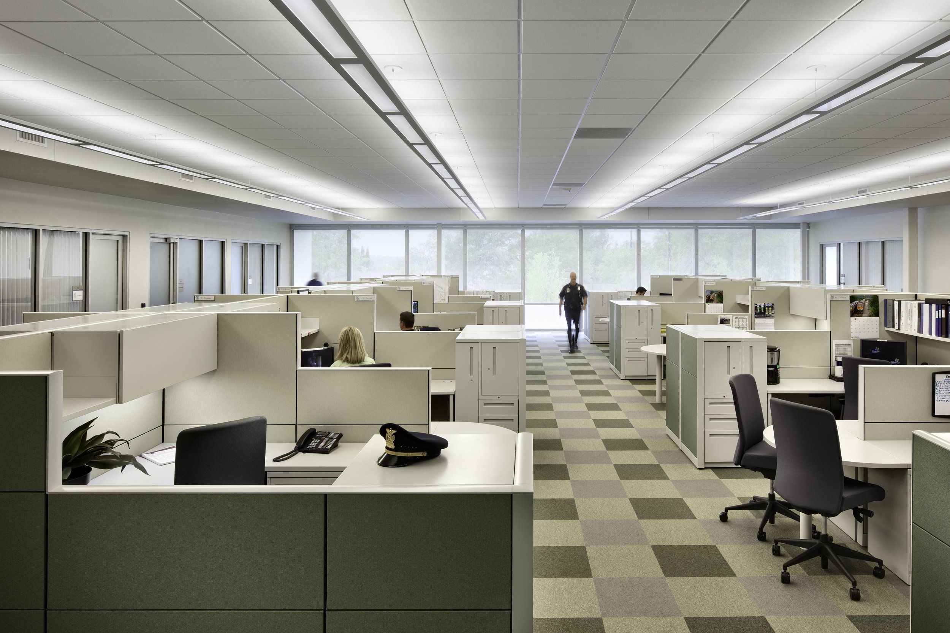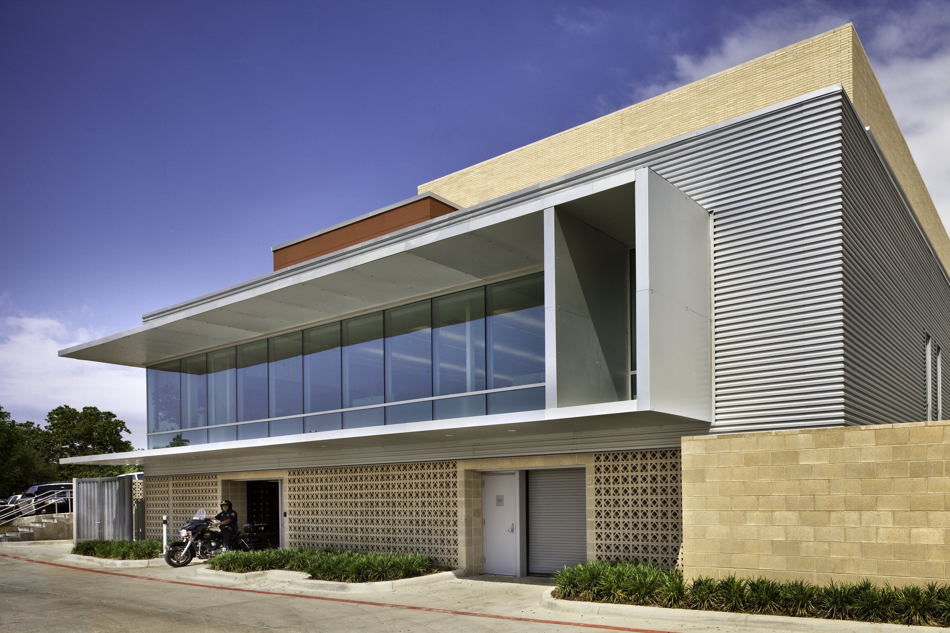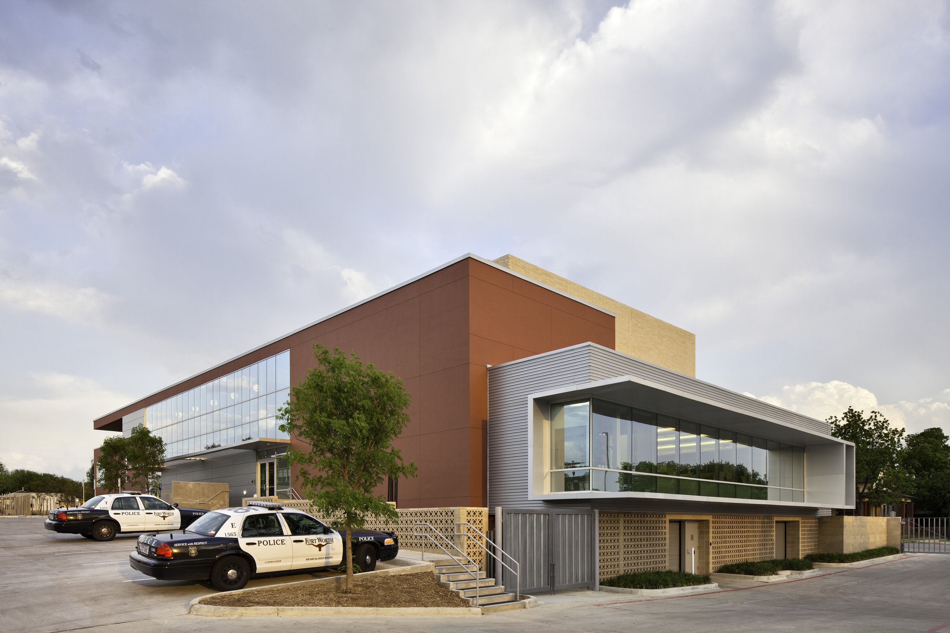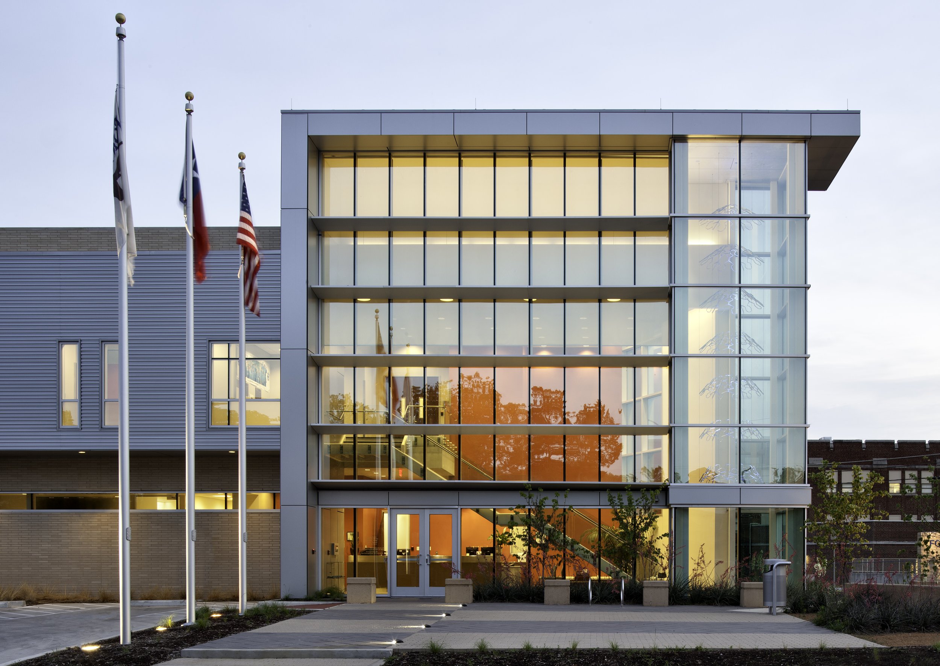POLYTECHNIC HEIGHTS NEIGHBORHOOD POLICE CENTER
Conveying Fort Worth’s service model of neighborhood policing, the three-story facility includes a patrol division, public health, a reserves unit, and the City’s entire traffic division on a suburban site southeast of downtown. Landscaped gardens and a soaring glazed “lantern” lobby celebrate community access to a large second-floor meeting room, directly engaging the street life below through a super-scaled picture window.
Officers circulate through a double-height, secure “Main Street” bathed in northern light, with breakaway meeting and socialization area. Centralized roll call, conference, and support spaces are shared for efficiency, while secure motorcycle parking is below. Windows are carefully screened and shaded, and a material palette of brick, steel-troweled plaster, and corrugated metal reflects both the surrounding industrial and residential context.
PROJECT RECOGNITION
AIA Justice Facilities Review Award of Citation, 2012
AIA Justice Facilities Review Citation of Merit, 2008
Ft. Worth, TX - 26,800 SF - Completed 2009

