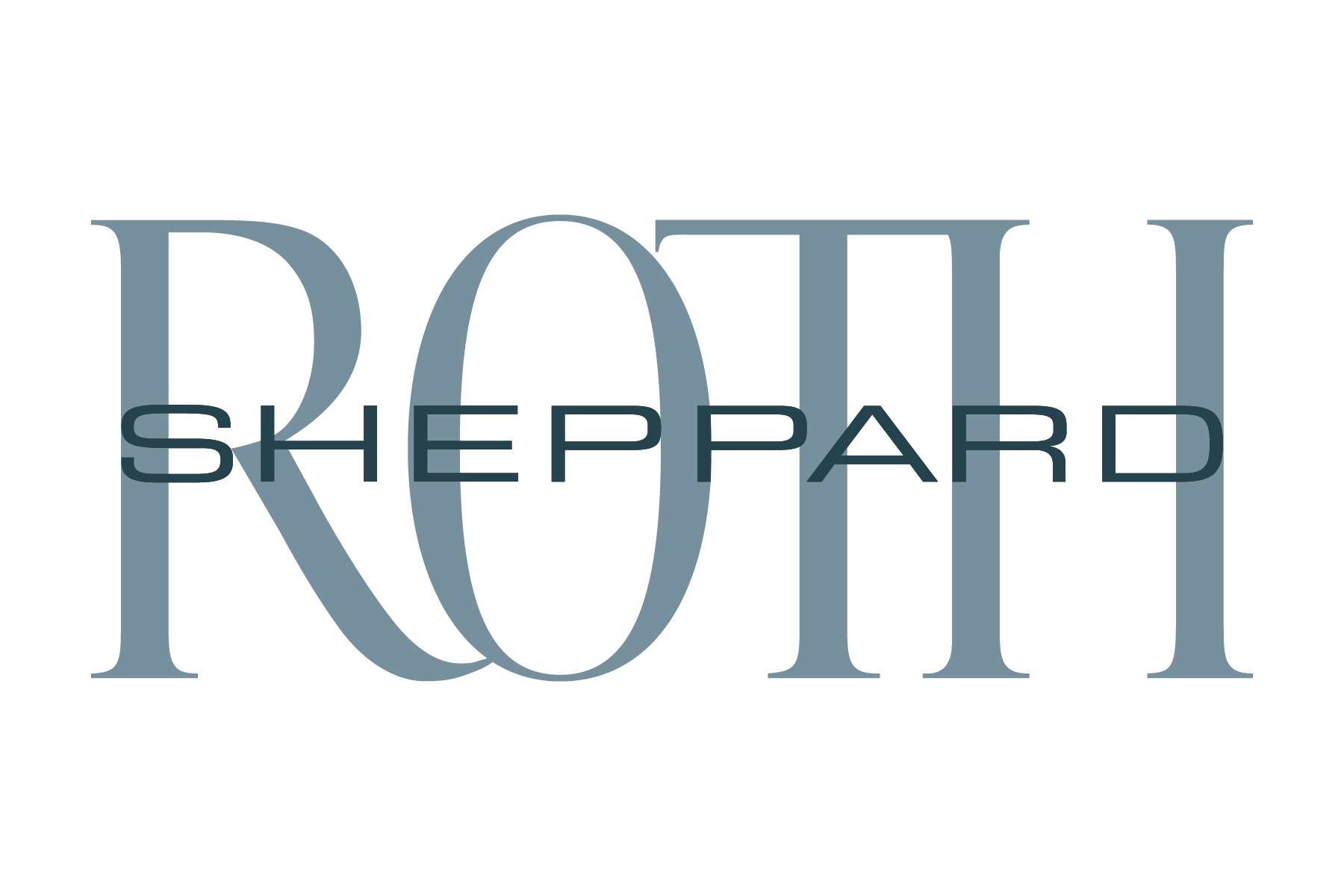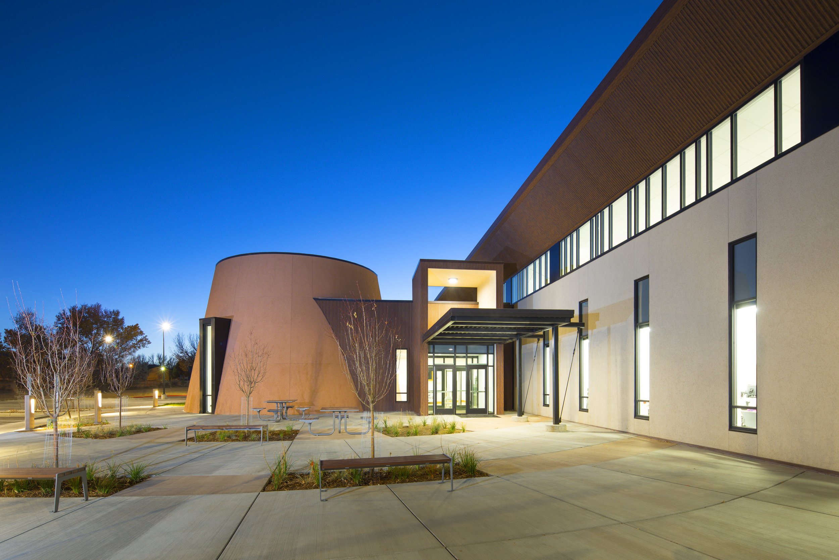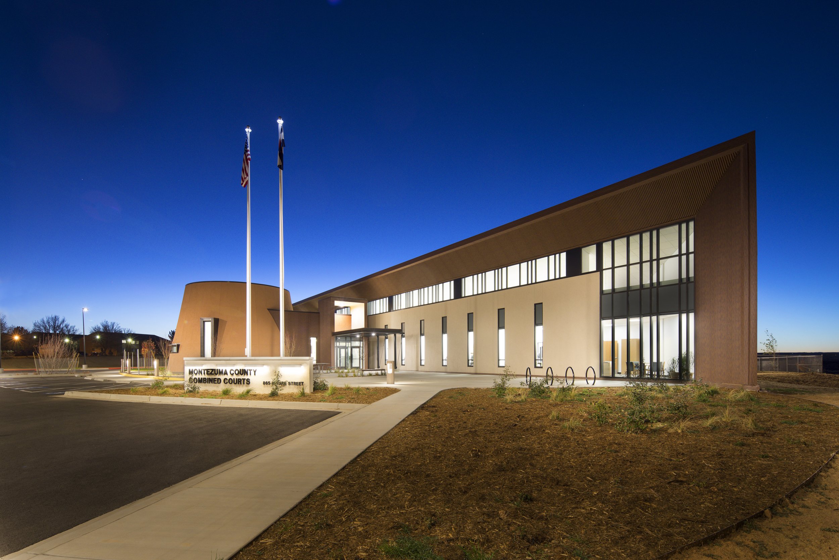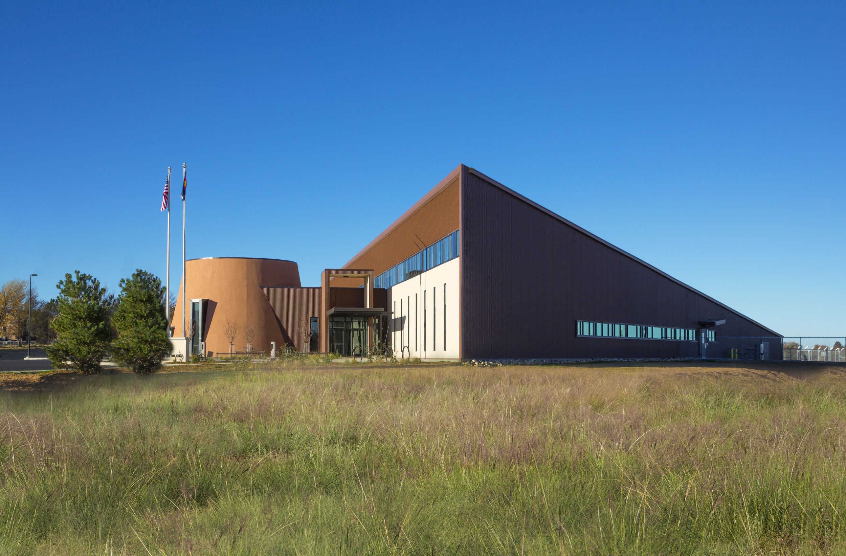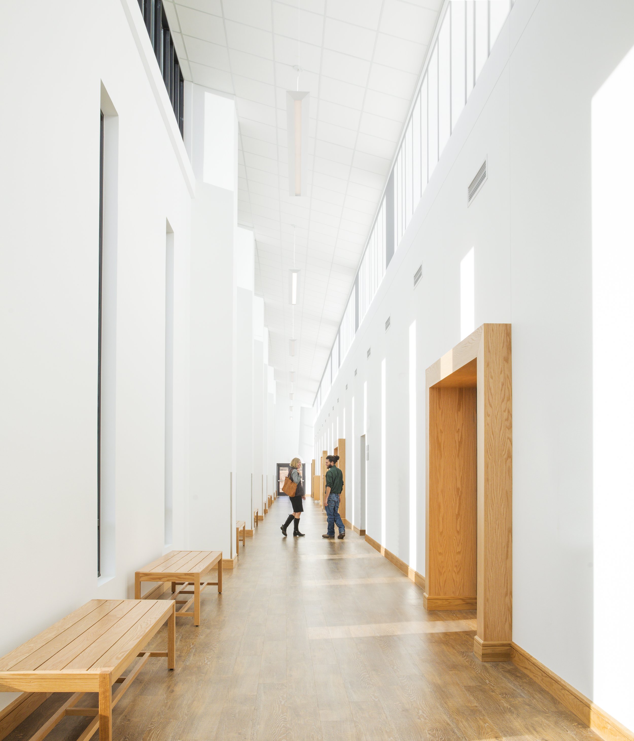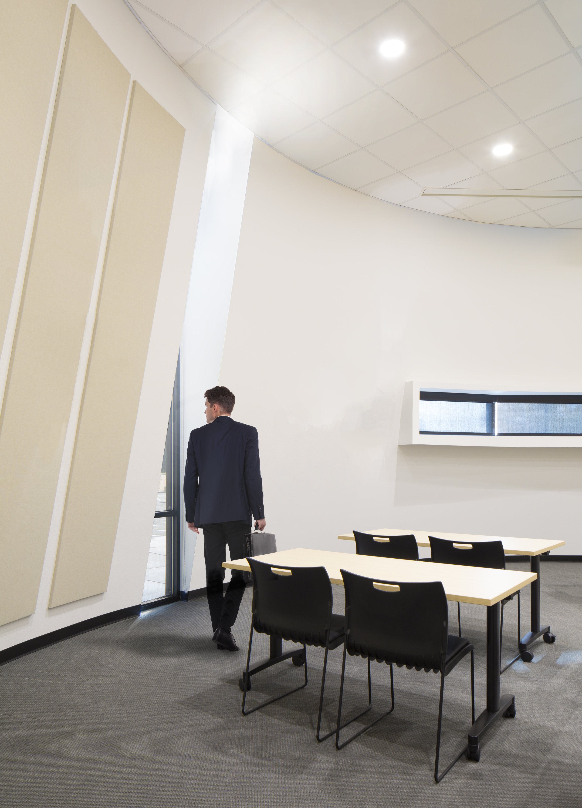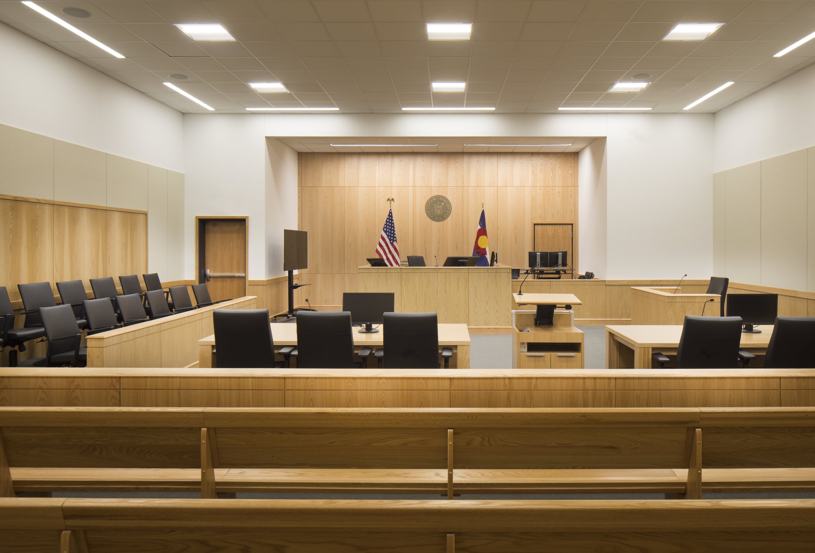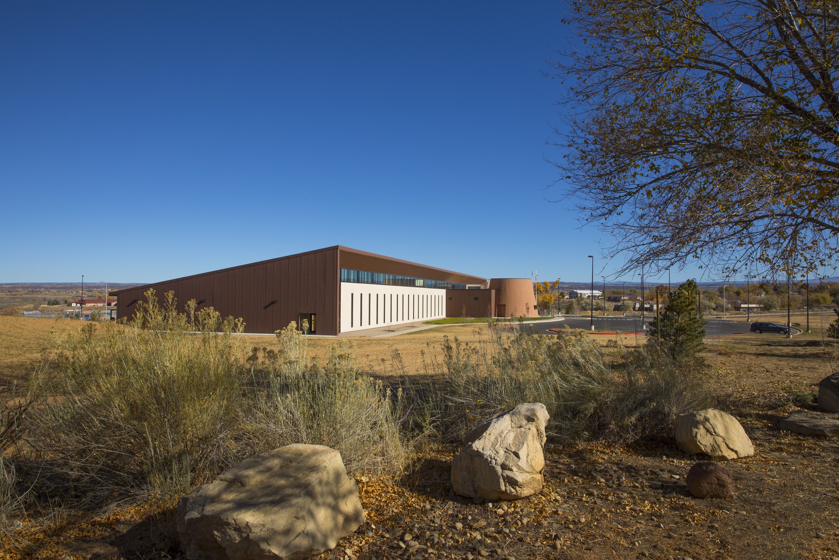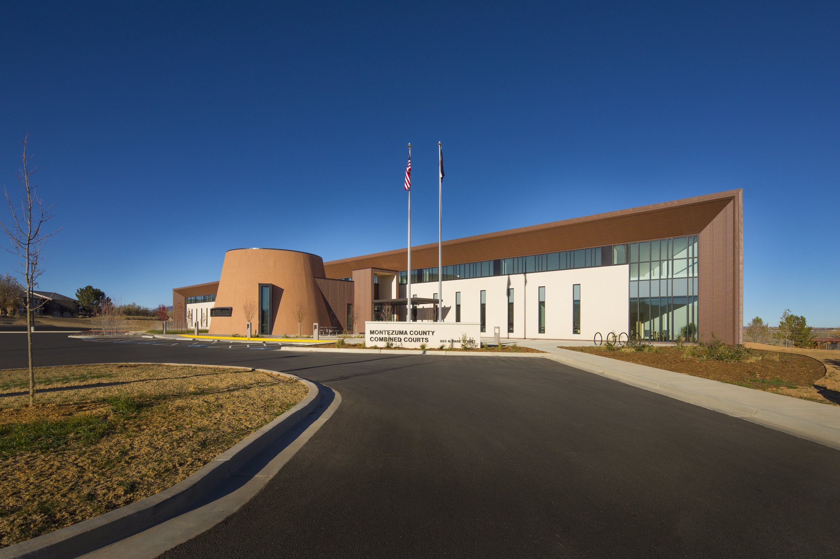MONTEZUMA COUNTY COMBINED COURTS
"Simple program and design with rich spatial elaboration within limited budget."
—2019 AIA Justice Facilities Review Jury Member
The design concept of the Montezuma County Courthouse takes its cues from Mesa Verde and the surrounding agrarian context. A Kiva element near the main public entry defines the entry plaza and functions as a public community room when not in use as a jury assembly room. The overall wedge-like form of the main building is symbolic of the overhanging crevice in the Mesa Verde mountainside while also referencing the simple shed like structures found within this small agricultural community.
The budget necessitated a one-story building as well as the creative use of a pre-engineered metal building. The exterior is clad in a simulated rusted metal panel, stucco, and low e-glazing. The interior palette consists of white walls to refract and reflect light and wood flooring and millwork interventions. A linear public corridor and an opposing linear staff corridor frame the interior providing for a clear articulation between secure and non-secure spaces. On the secure staff side of the building there are two interlocked interior hallway sallyports that allow for staff circulation and secure prisoner circulation to remain on the same level.
PROJECT RECOGNITION
American Architecture Award, 2020
AIA Justice Facilities Review, 2019
AIA Colorado Notable in Denver, 2018
Cortez, CO - 33,000 SF - Completed 2017
