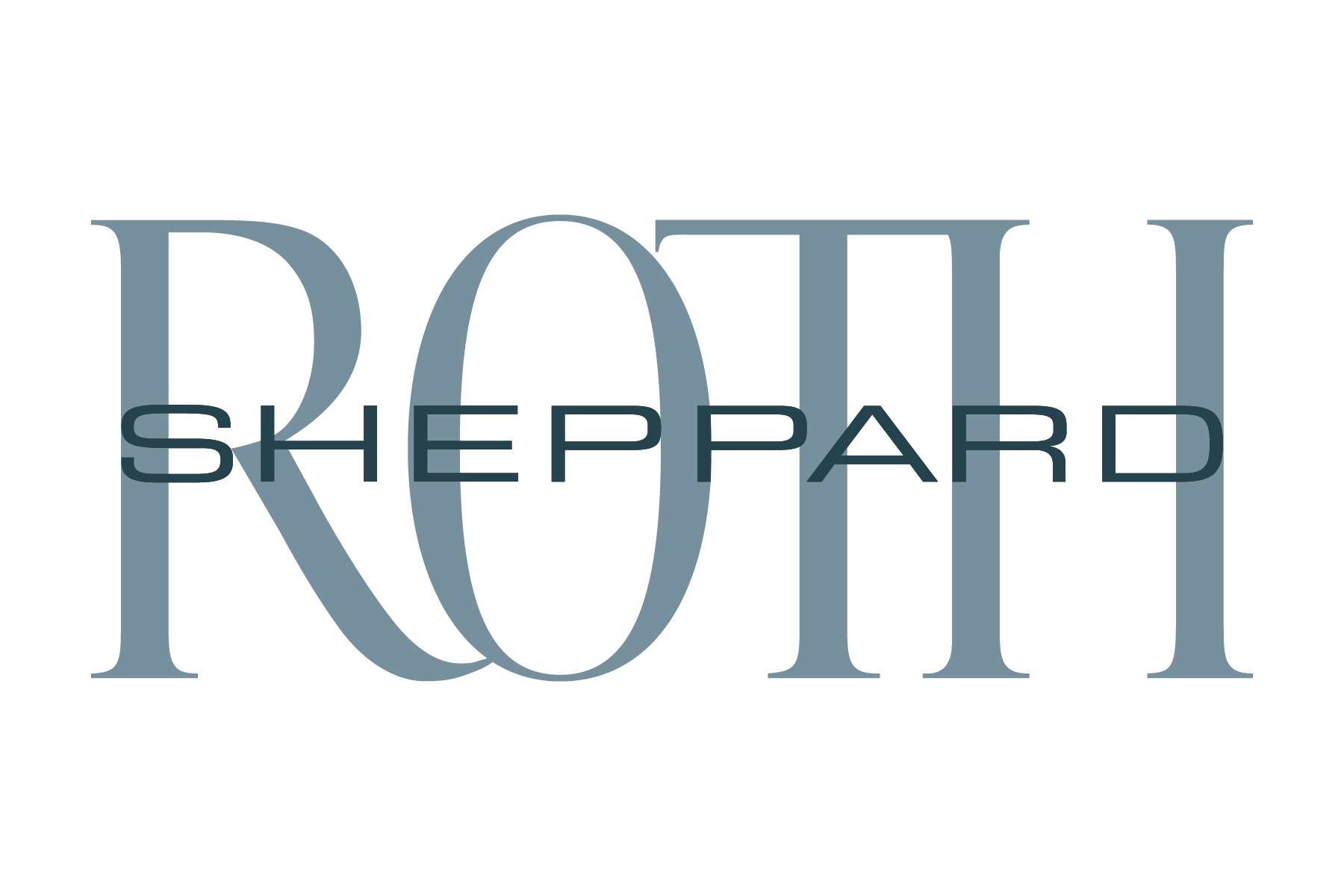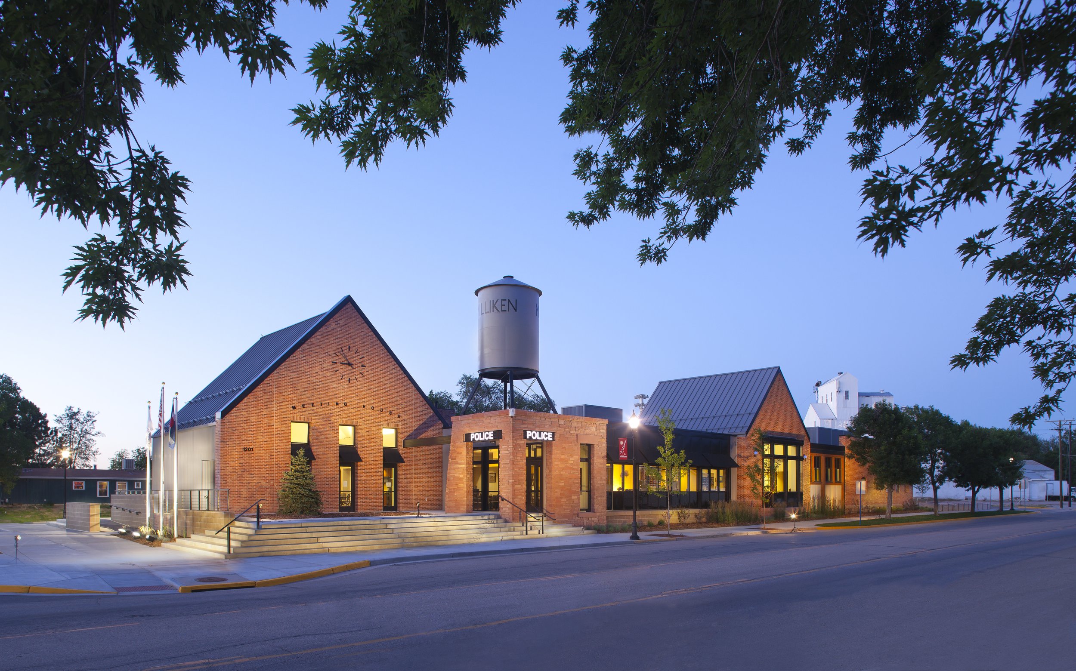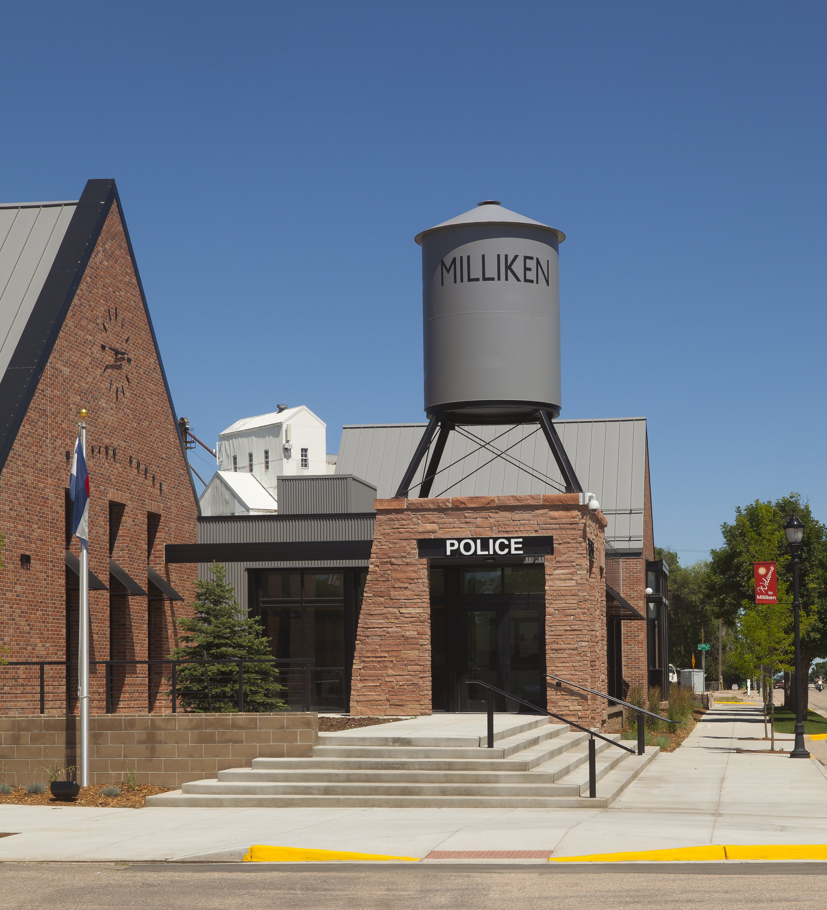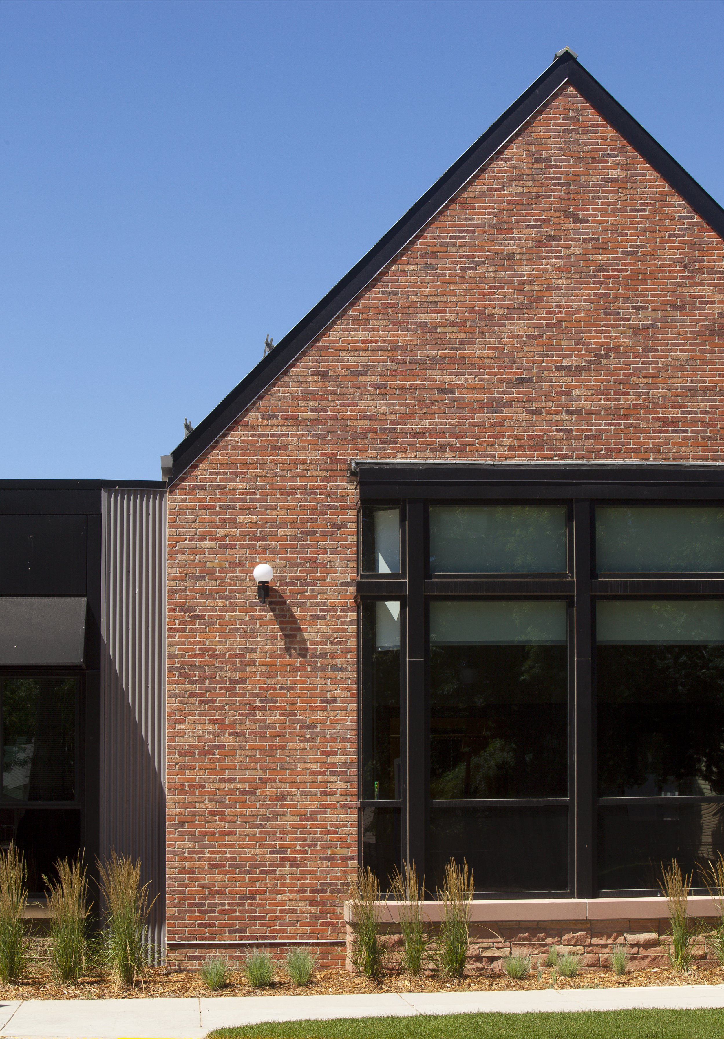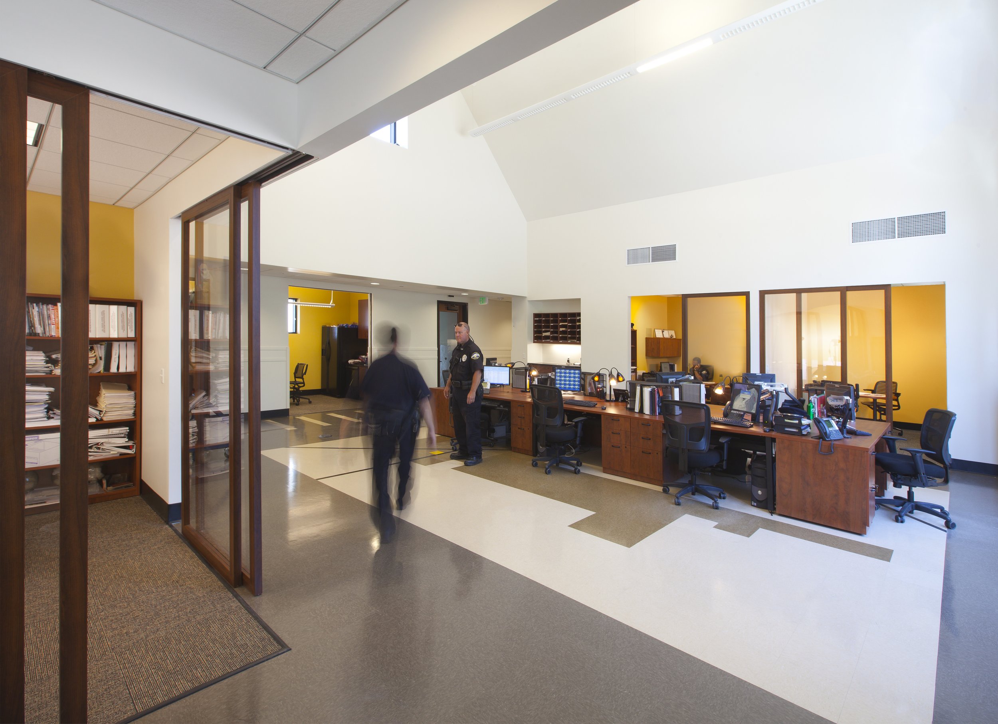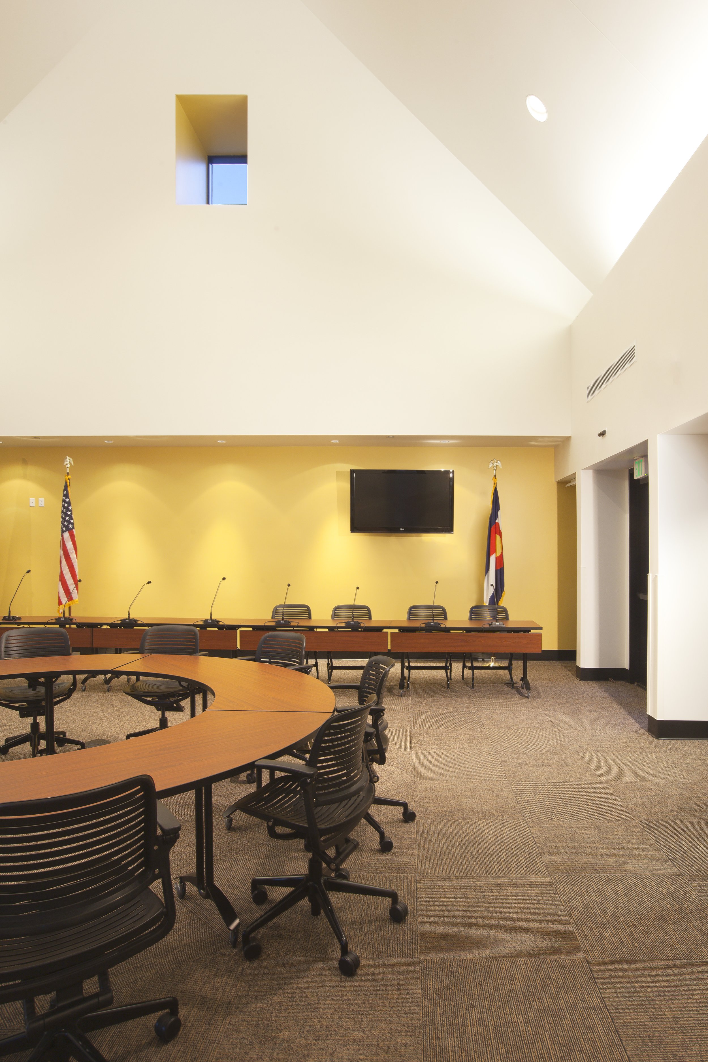MILLIKEN POLICE STATION AND MEETING HOUSE
“Ultimately we have been successful in bringing the design to a price point we could afford...We could not have gotten here without Roth Sheppard’s attentiveness to project details.”
—James Burack, former Chief, Milliken Police Department
Focused on how community-oriented policing changes the traditional notion of a police station, a holistic approach to outreach was initiated, engaging the community and police. Our master plan for Milliken responds to the lack of downtown commercial activity by including a community green that connects the Town Hall and a circa 1900 original police building to the public entry courtyard of the 2010 police building and community meeting house.
A front porch, terraced steps, and transparent lobby define the entry courtyard, encouraging chance encounters and community interaction. In the lobby, areas for informal conversation and a children's library provide a welcoming atmosphere where citizens can engage police personnel on various levels. The meeting house, also transparent and welcoming, promotes the concept of "restorative justice." When not in use by the court, this community space opens to the entry courtyard to become an extension of the town hub/community green.
PROJECT RECOGNITION
AIA Justice Facilities Review Honorable Mention, 2011
Milliken, CO - 14,183 SF - Completed 2010
