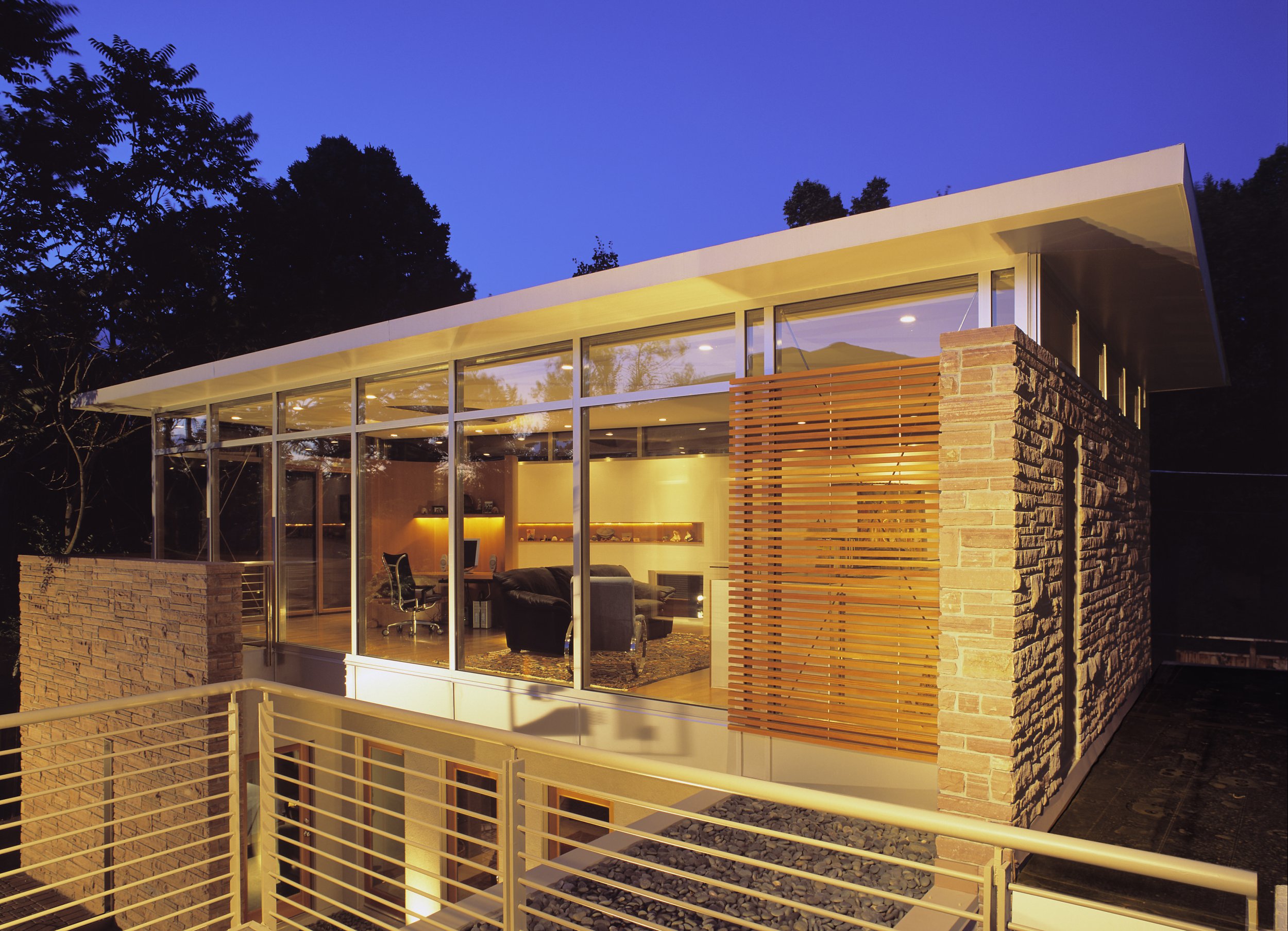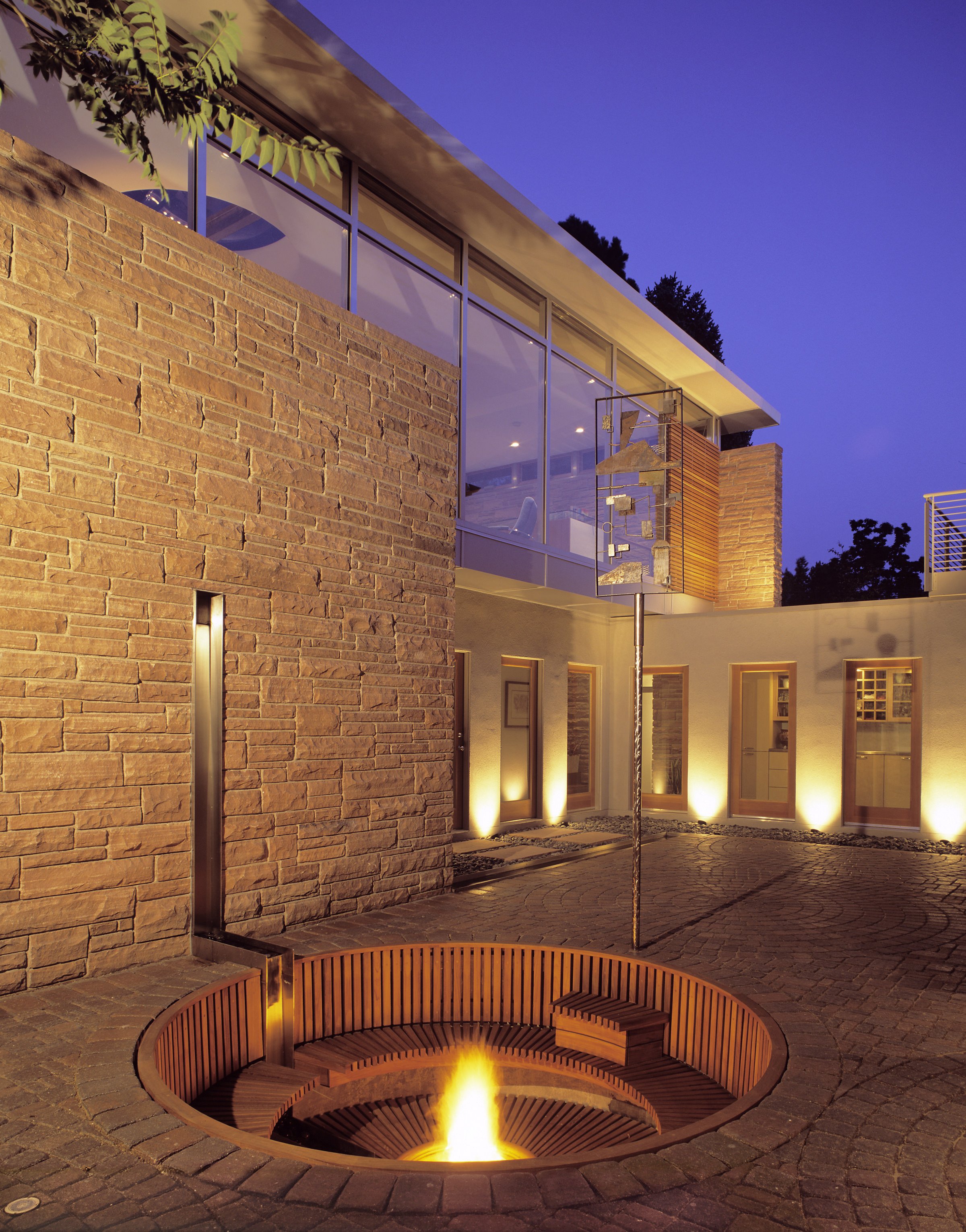HOUSE OF ROCK & STONE
Roth Sheppard Architects remodeled this 1950’s ranch house in two phases for two different owners, each with their own distinct sensibilities. Phase I was a second story master suite addition and full interior update. The stairs were relocated, allowing for a large chef’s kitchen overlooking the back patio which is bordered by a new breezeway connection to the garage.
The home was purchased six years later by a retired geologist and his wife, a fine artist, who came back to Roth Sheppard to add a two-story secondary building and to convert the ground floor bedrooms in the main house into a light flooded art studio.
The guest house is clad in stone and features a Zen rock garden, reflecting the owner’s geological background. Inside, the second-floor office includes a rotating workstation so that the space can easily convert to a sitting room. The interior of the 1,475 SF guest house recalls the couple’s world travels in comfortable informal spaces that all open to the outdoors.
Between the two structures is flagstone courtyard with a sunken communal fire pit and a waterfall that flows over a stacked stone wall.
PROJECT RECOGNITION
AIA Denver, Rocky Mountain News and the City and County of Denver, Choice Award, 2006
Colorado Custom and Remodeling Excellence (CARE) Awards, Home Builders Association, 1st Place Remodel Category, 2004
Denver, CO - 4,000 SF - Completed 2004


