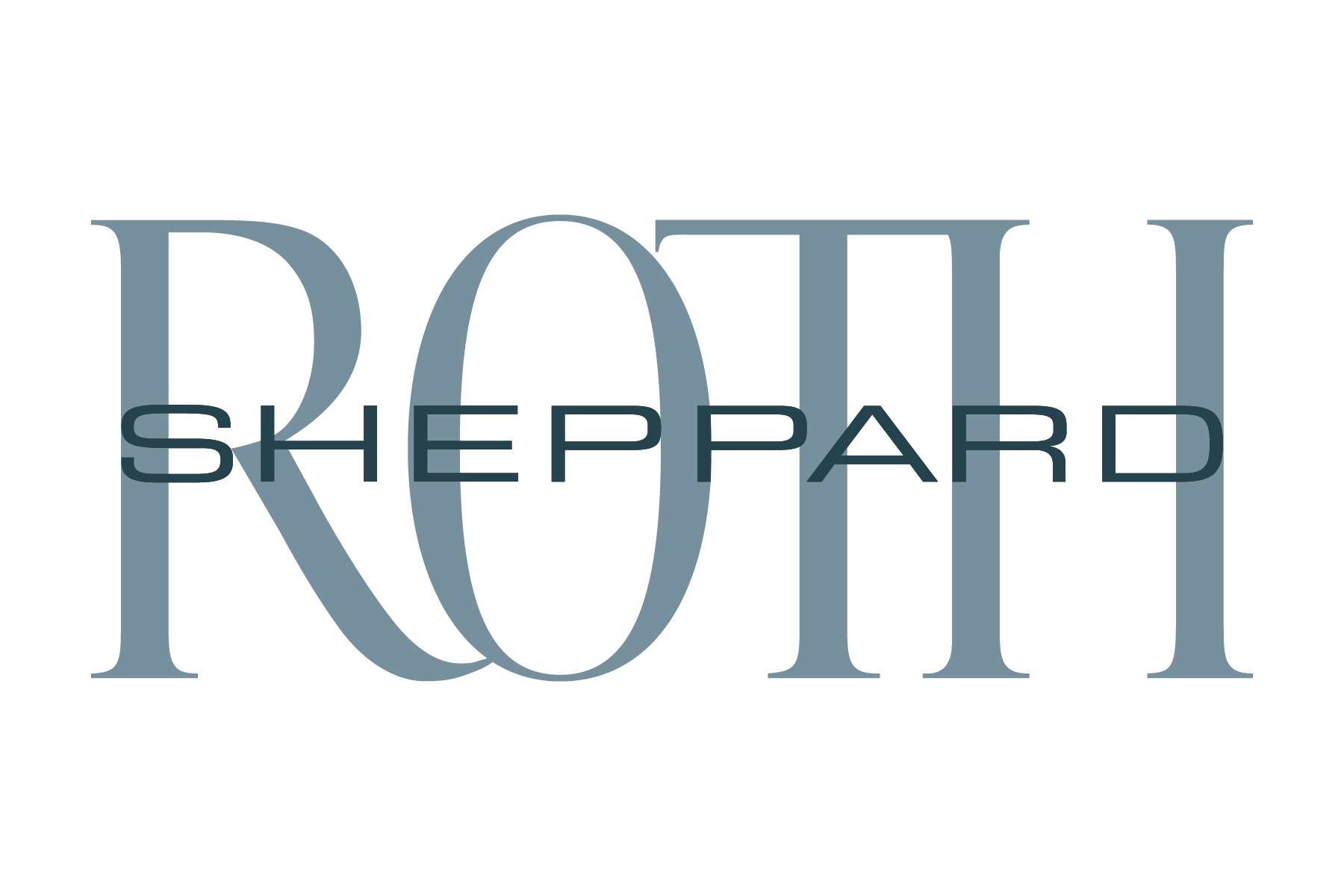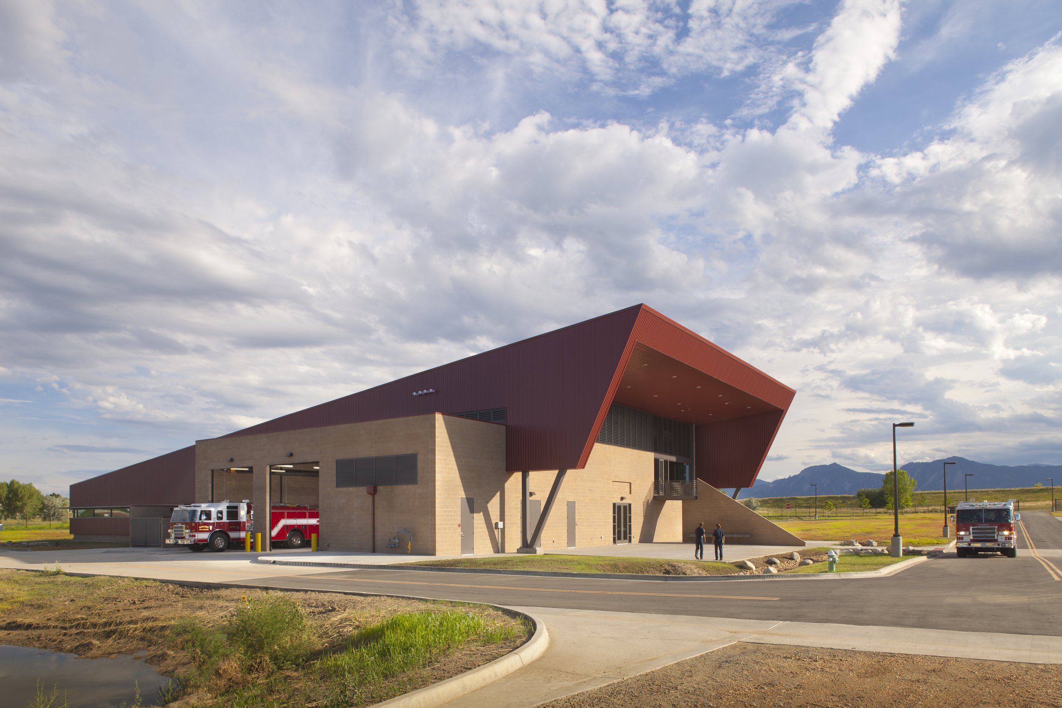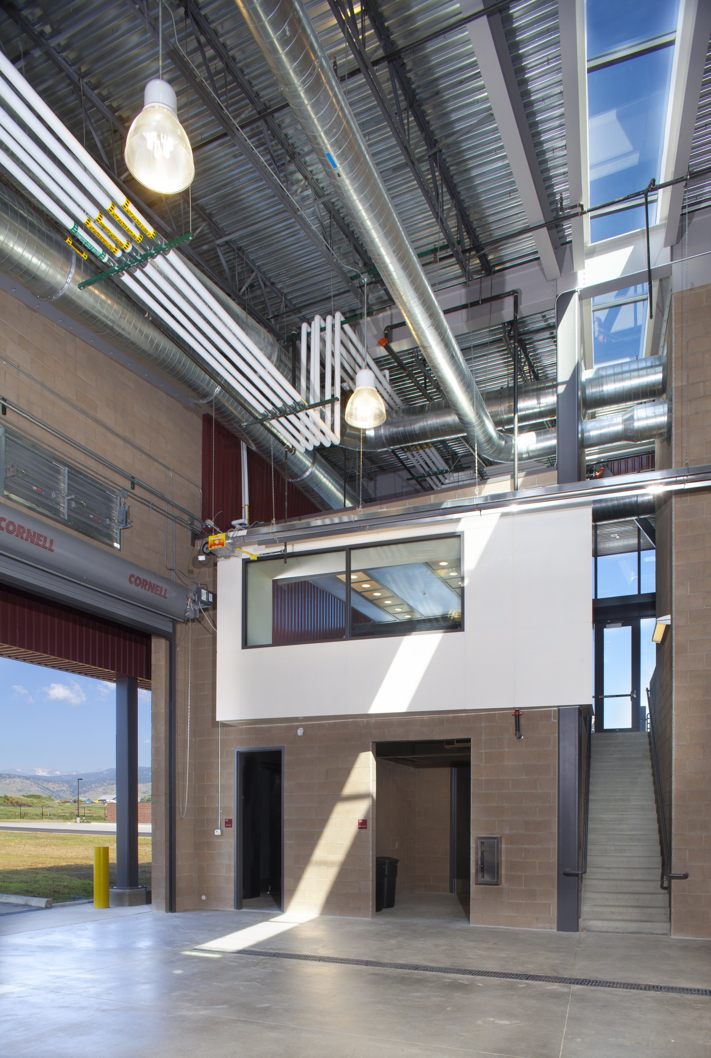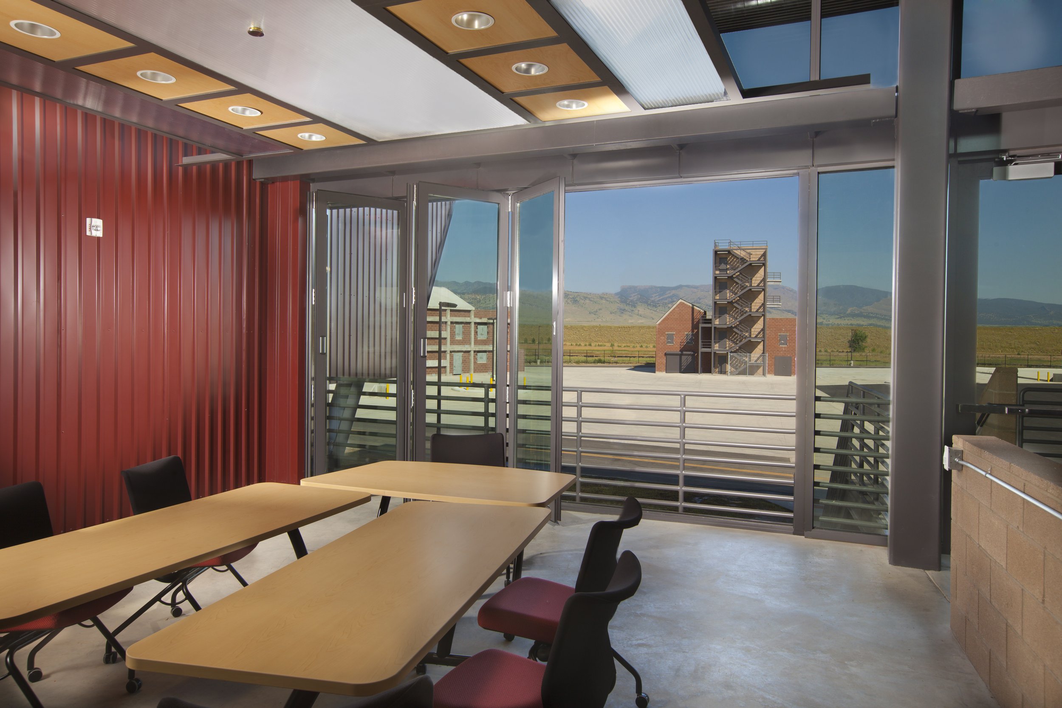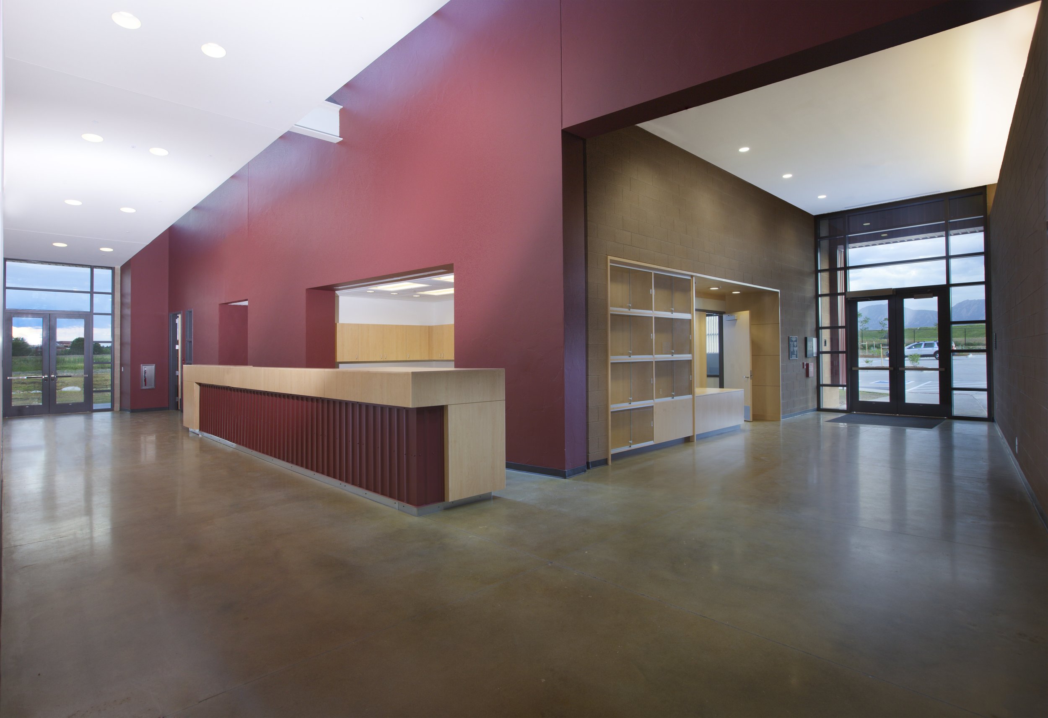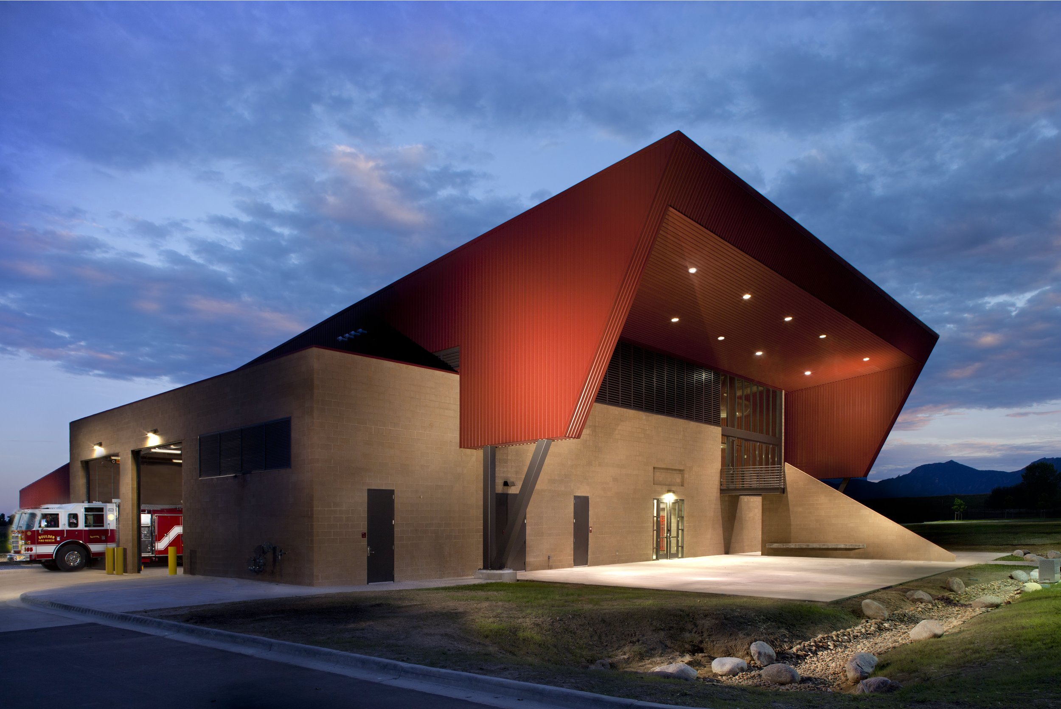BOULDER REGIONAL FIRE TRAINING FACILITIES
The 10-acre site for the Boulder Regional Fire Training Facilities includes a burn building, drill tower, training props, and a 3-bay apparatus training, administration, and classroom building.
Designed to integrate into the natural context of its Boulder Reservoir site, the facility utilizes an aesthetic typology reminiscent of rural farm buildings and sheds. The circular site plan organization is based on a ‘hub’ concept which addresses the functional requirements of a single point observation of all training components on the facility. Training props are arrayed around the central Administration building.
The site allows for future expansion including a Wildland Fire Facility, additional facilities, future emergency vehicle operations driver training pad, and parking as determined during the programming phase.
PROJECT RECOGNITION
AIA Colorado Merit Award, 2010
AIA Denver Merit Award, 2010
AIA Denver People’s Choice Award, 2010
Boulder, CO - 18,500 SF - Completed 2010
