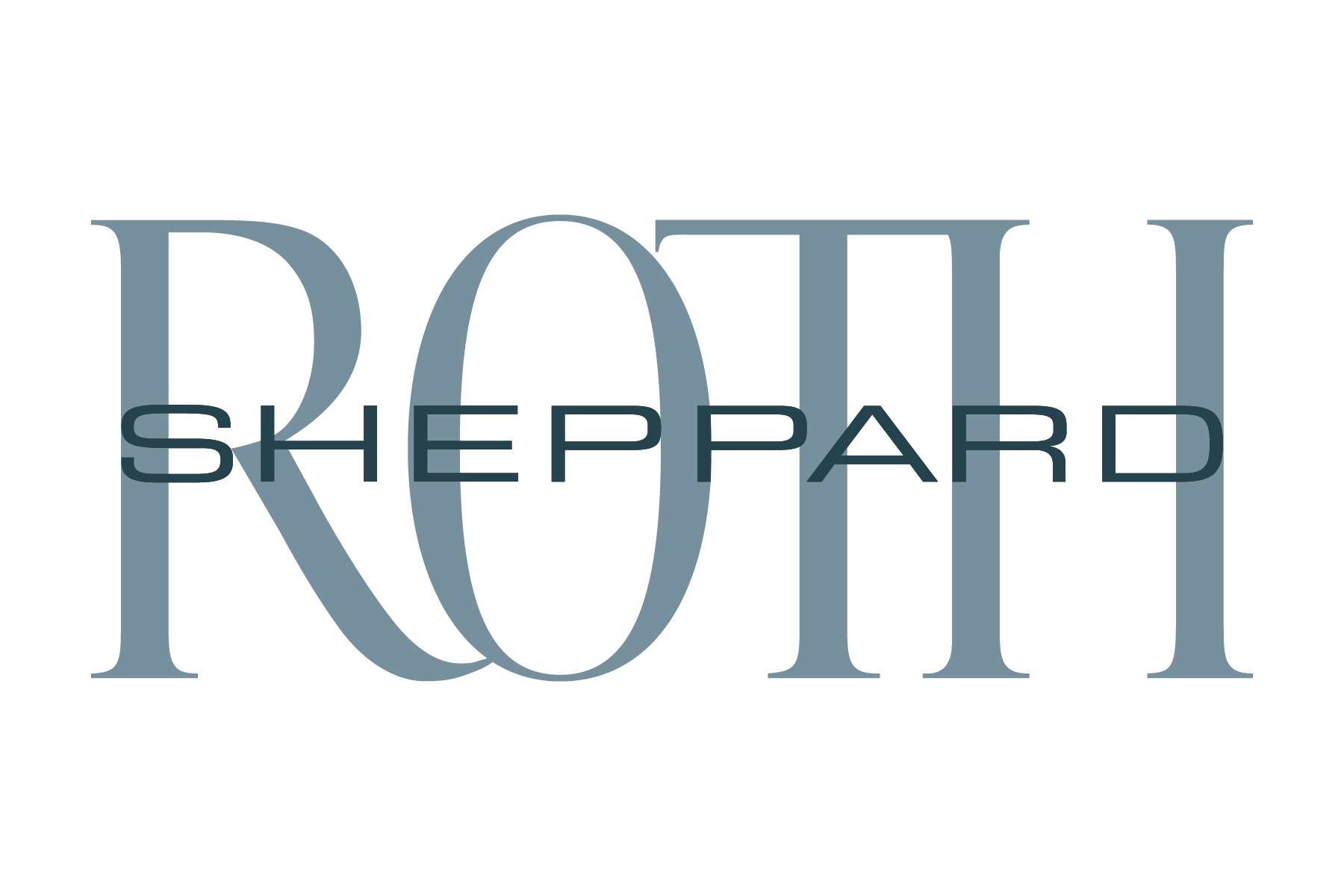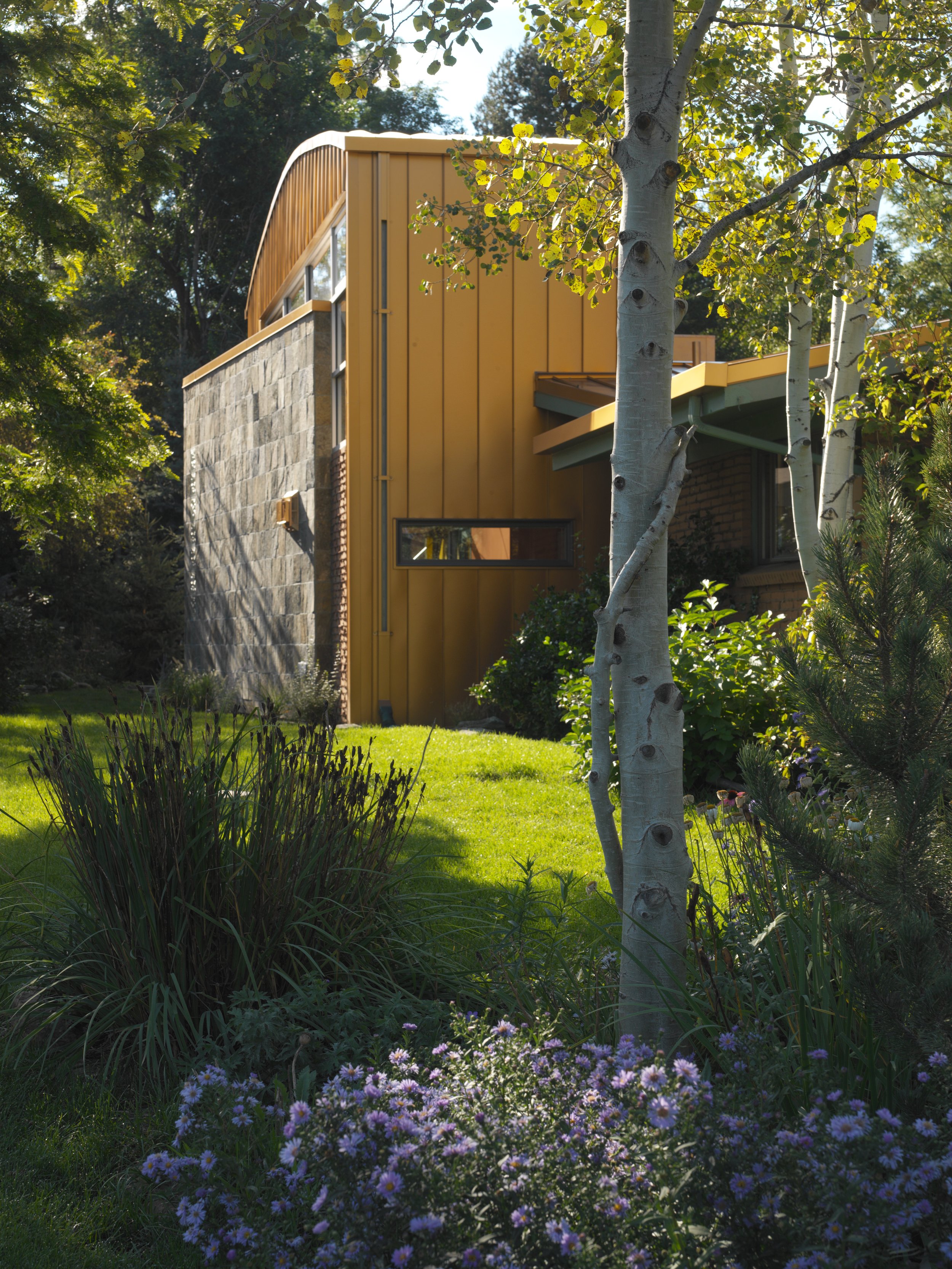BOOKEND ADDITION
Once a nondescript 1950’s suburban ranch, this home was transformed into a contemporary neighborhood icon in two phases. The project focused on defining form with the addition of two-story “book end” volumes on each side of the existing house. The modern exterior material palette of standing seam metal and stone complements the original brick while providing the visual interest that the existing structure lacked.
On one end, the addition houses much needed functional space including a garage extension, exercise loft, family room, and a large 2nd level deck looking over a meticulously maintained lawn. The opposite volume is the master suite oriented to capture daylight from three directions, capitalizing on the privacy of this end of the backyard while providing views to a lake in the distance.
PROJECT RECOGNITION
Colorado Custom and Remodeling Excellence (CARE) Awards, Home Builders Association, Home of the Year, 2005
Colorado Custom and Remodeling Excellence (CARE) Awards, Home Builders Association, 1st Place Remodel Category, 2005
Lakewood, CO - 1,480 SF - Completed 2004

