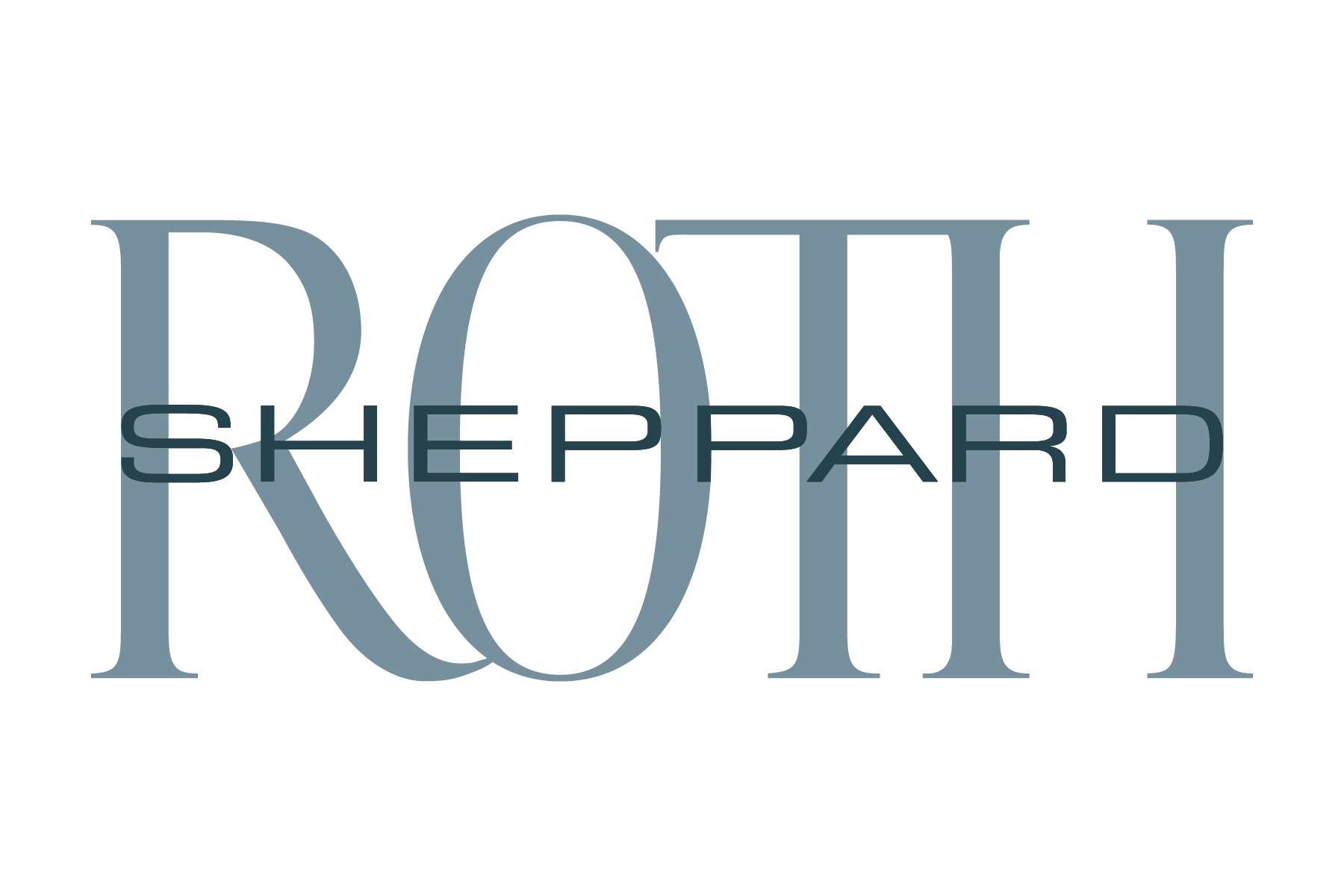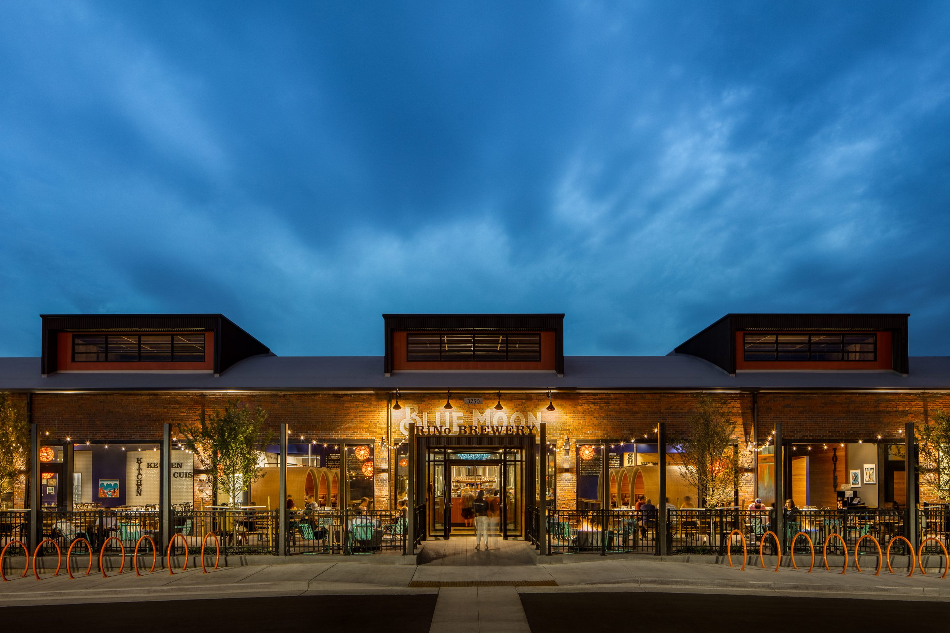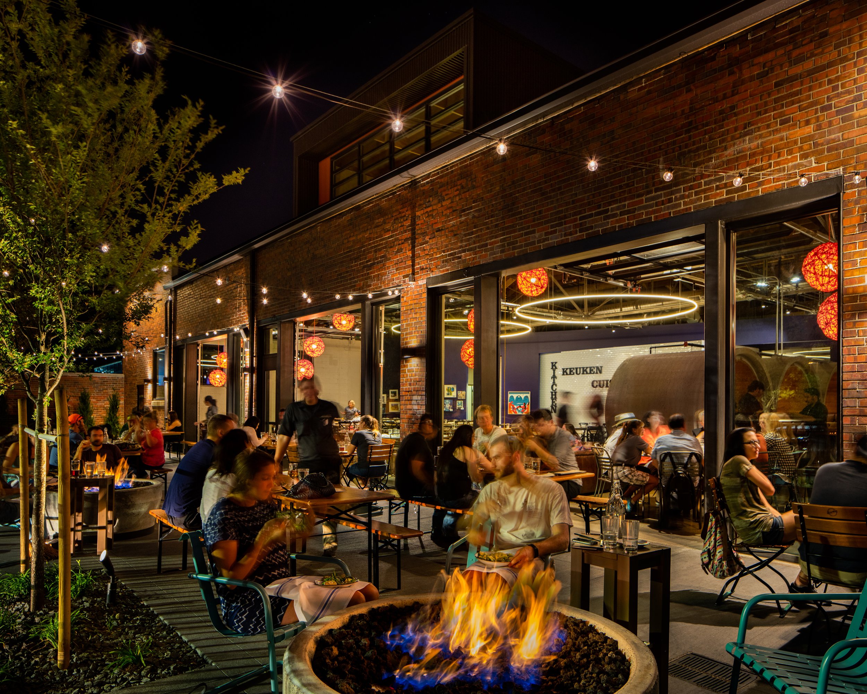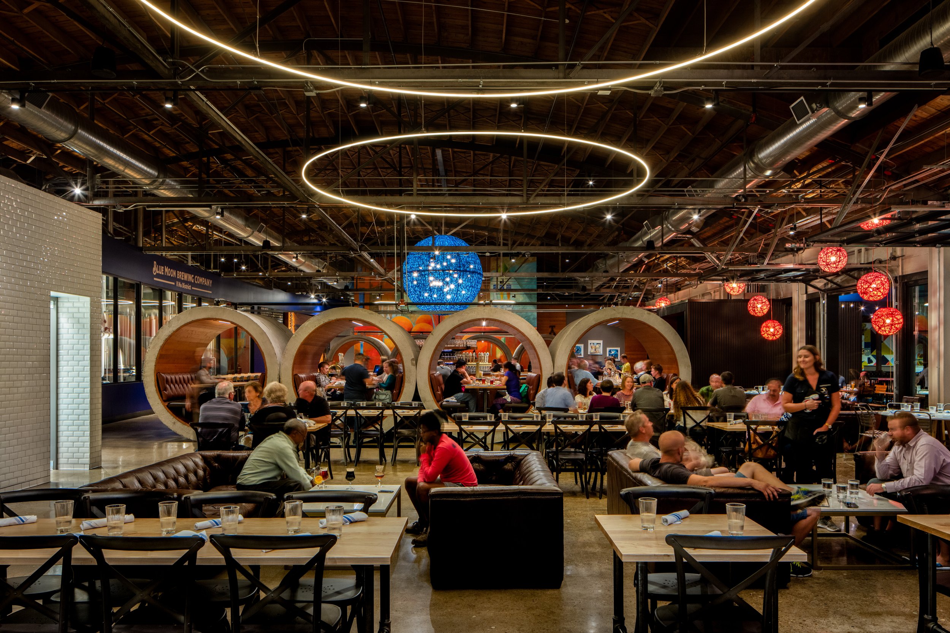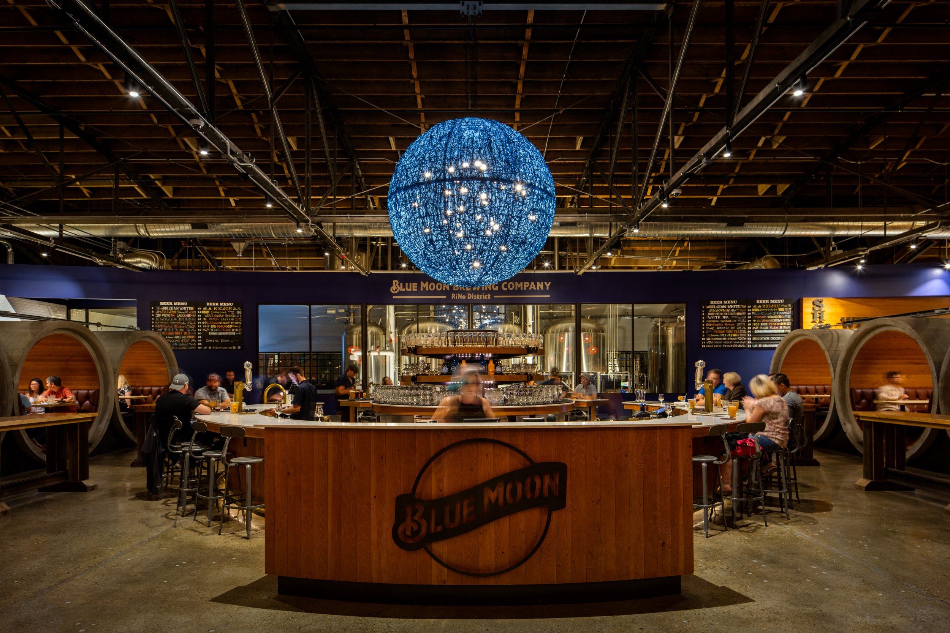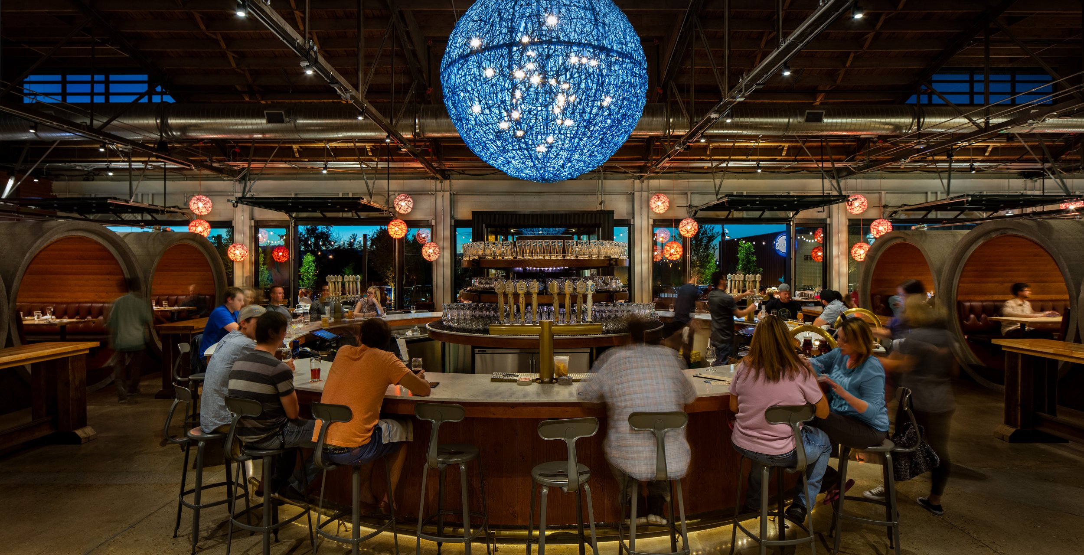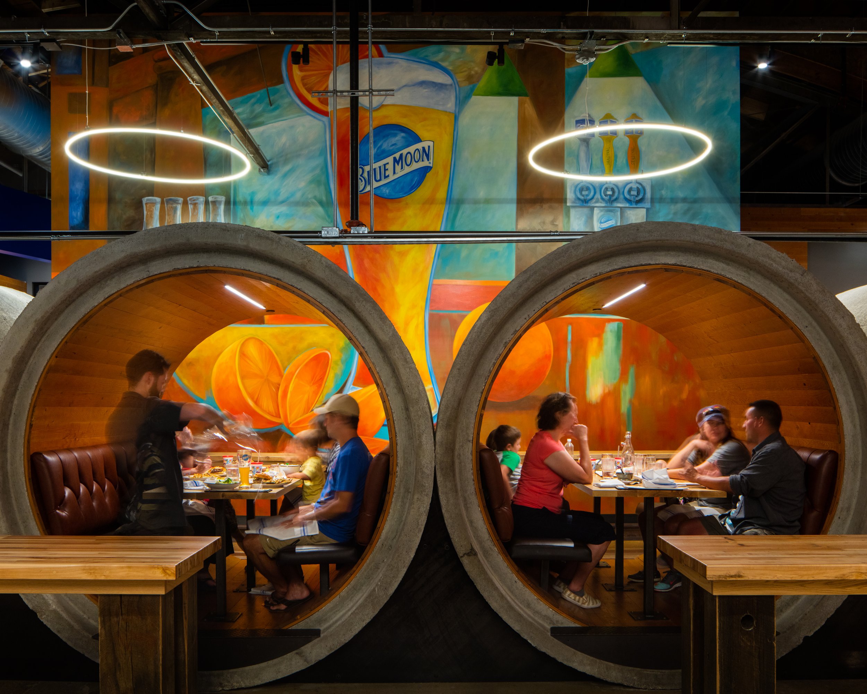BLUE MOON BREWING COMPANY
A deep understanding of the brand, history, program and vision of Blue Moon and the history of the site was used to define and create an architecturally branded identity unique to the brewery. Located in a 1950’s bow truss warehouse, this 26,000 SF brewery, bar, restaurant, and lounge utilizes the curved form of the roof to inform the design throughout. The circular bar, concrete pipe booths and lighting also recall the Moon and Valencia Orange that is intrinsically part of their branding identity.
Upon entry, the circular bar is the immediate focal point and has a glowing eight-foot diameter blue moon light fixture suspended above a showcase of illuminated glassware below. A tour hall snakes through the Brew House and allows visitors to learn and see the process of beer making. Concrete culvert pipes are used as dining booths that flank the bar area to break up the large indoor space. These special seating areas provide an intimate dining and beer drinking experience.
The west façade of the building opens up with overhead glass garage doors to a large outdoor patio with views to the mountains, blurring the lines between interior and exterior.
PROJECT RECOGNITION
AIA Denver Award of Excellence, 2017
Denver, CO - 26,000 SF - Completed 2016
